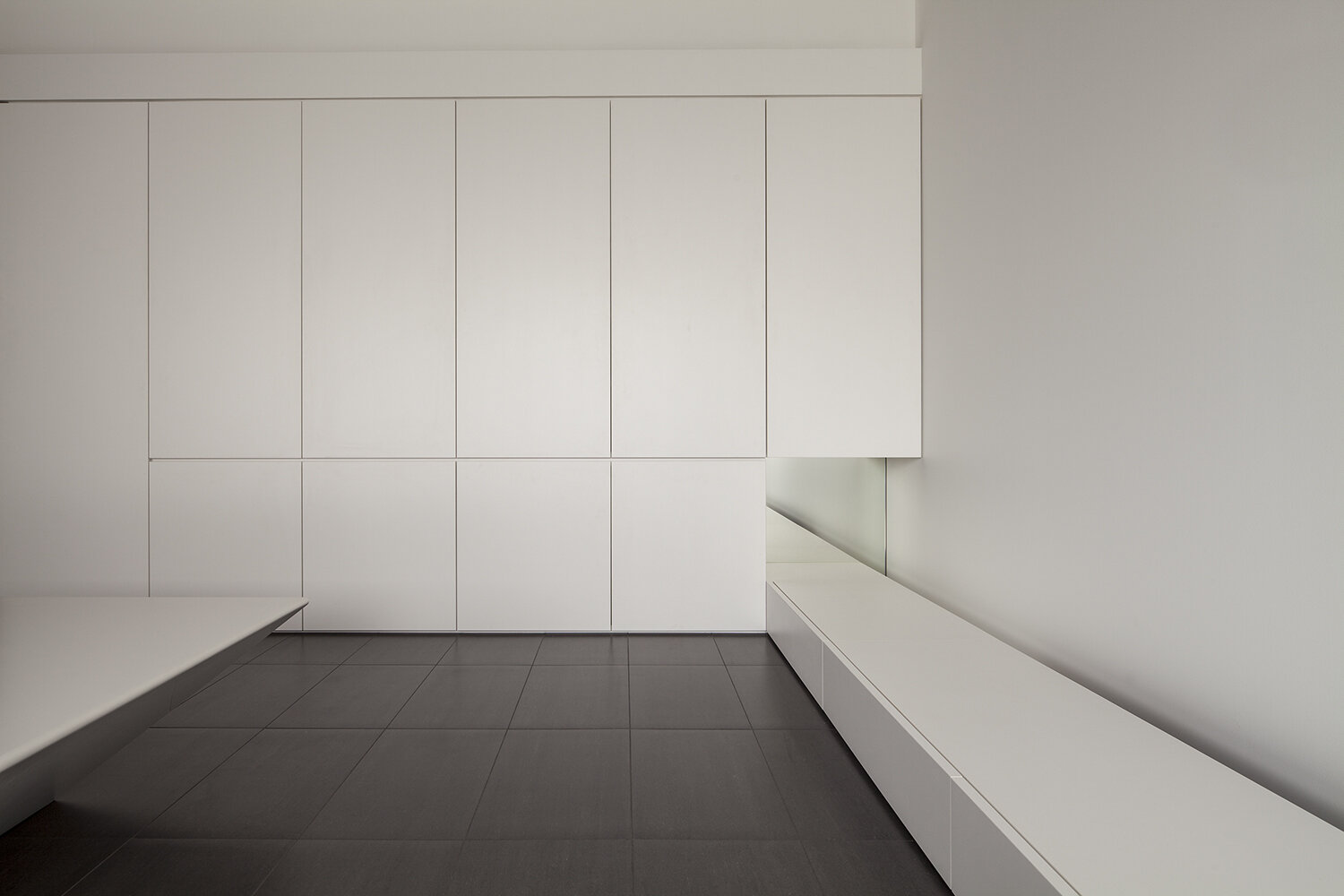Y-HOUSE by TONERICO: INC.
Tokyo, Japan
Y-HOUSE | TONERICO: INC. | photography: Satoshi Asakawa
DESIGN NOTE
Modern minimalist style
Carefully designed built-in storage
Designer's own house showing their philosophy
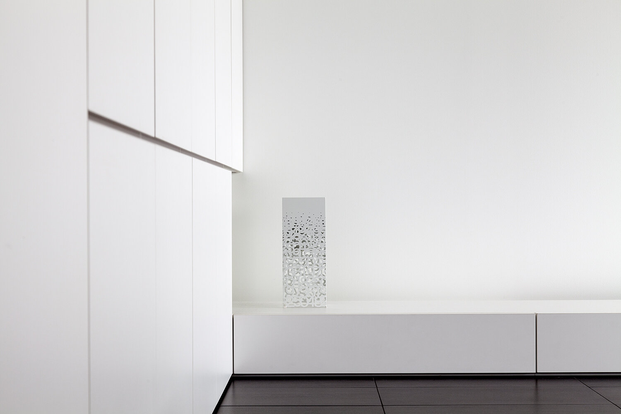
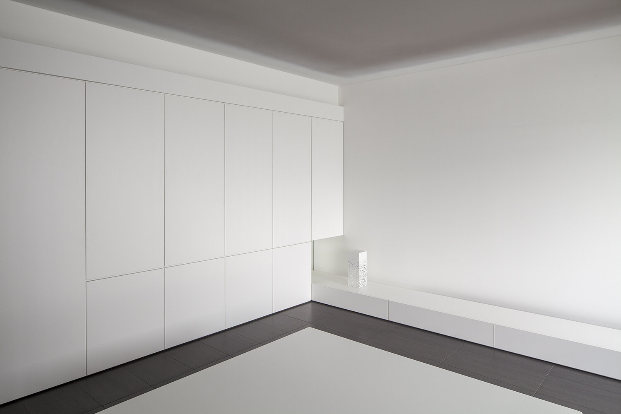
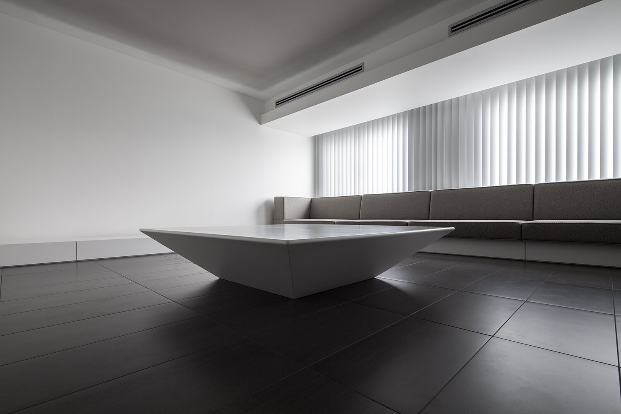
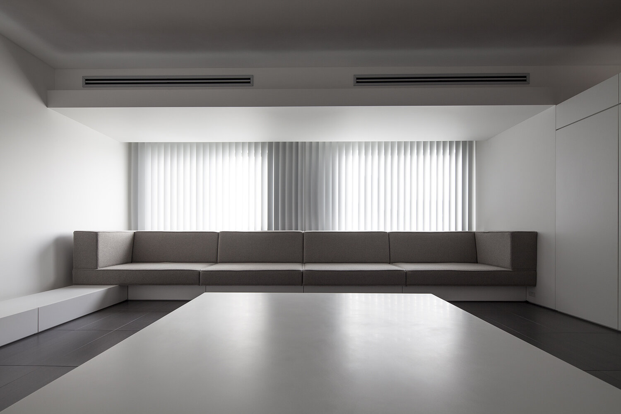
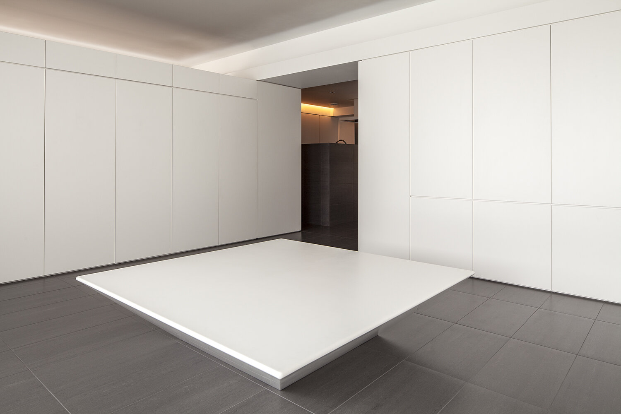
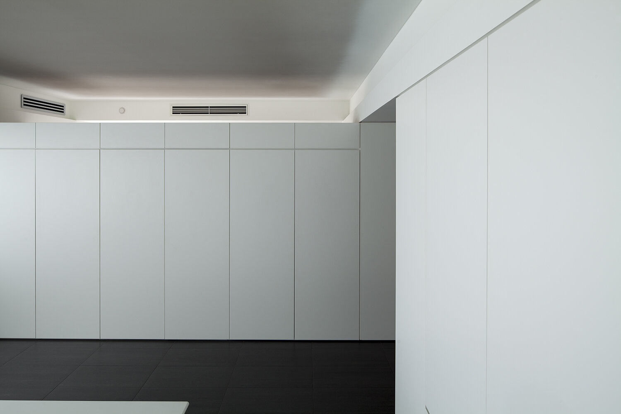
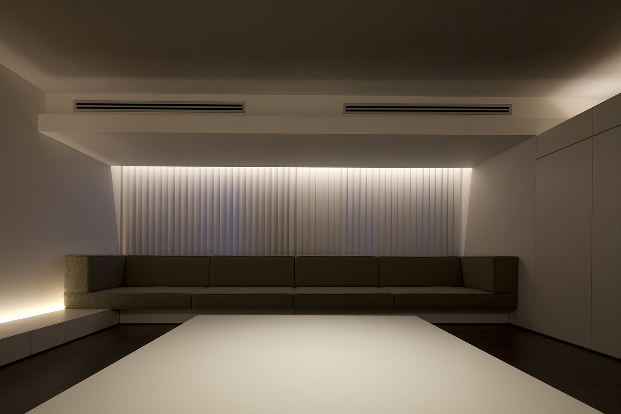
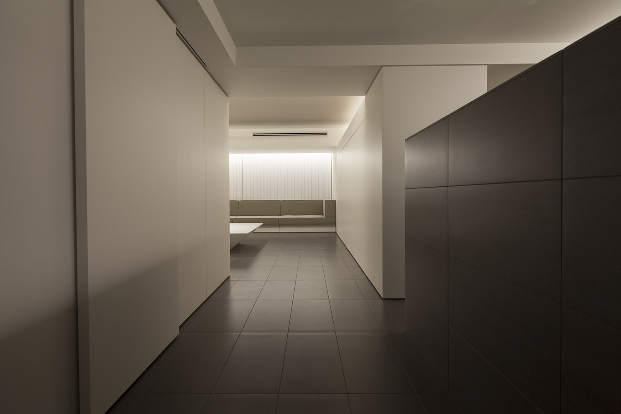
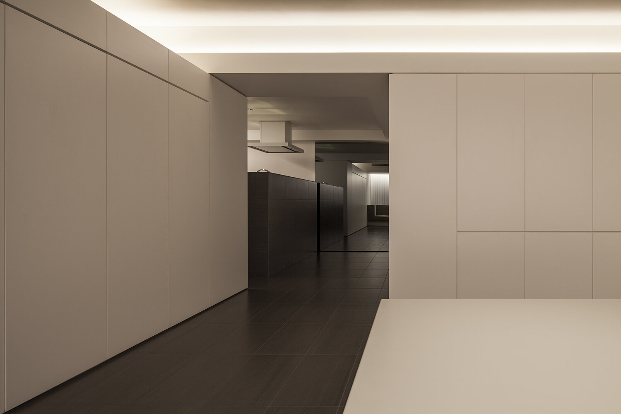
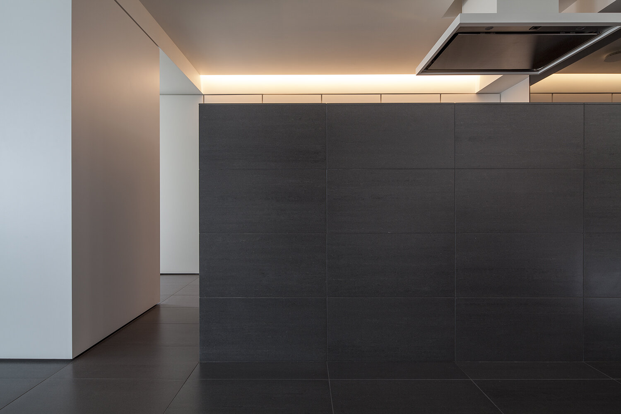
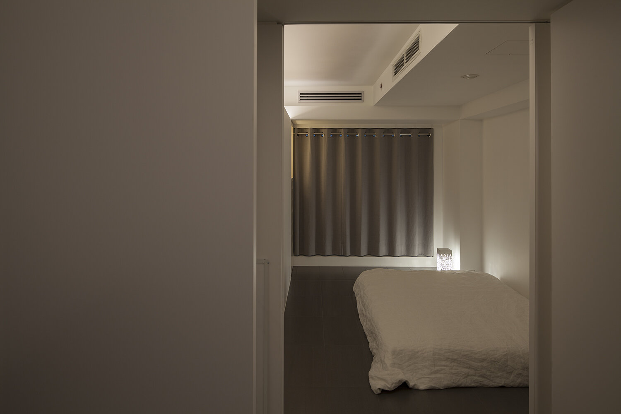
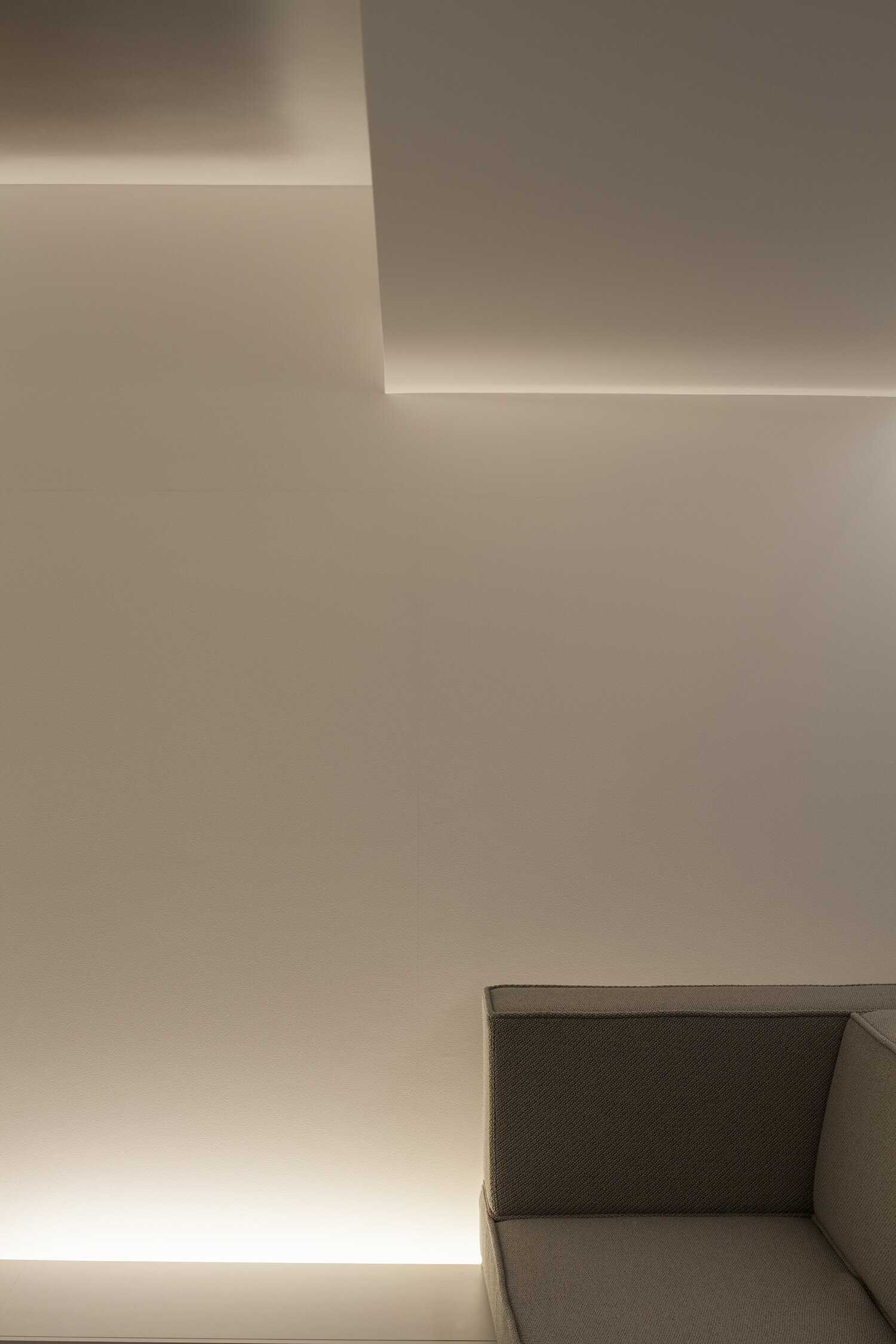
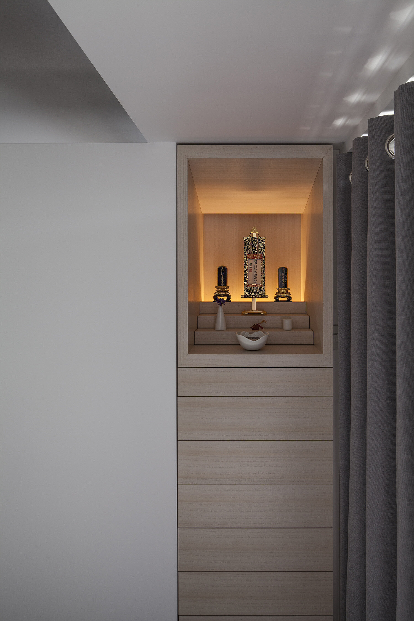
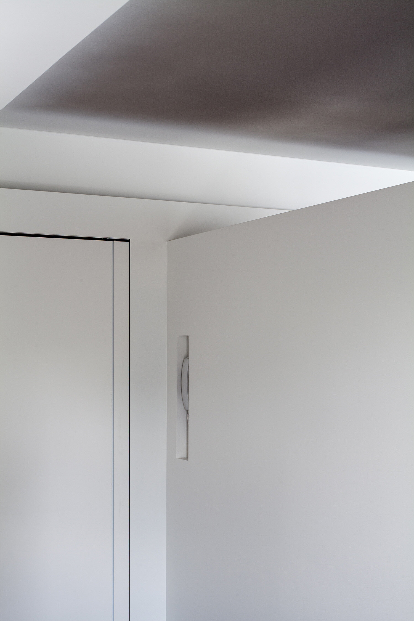
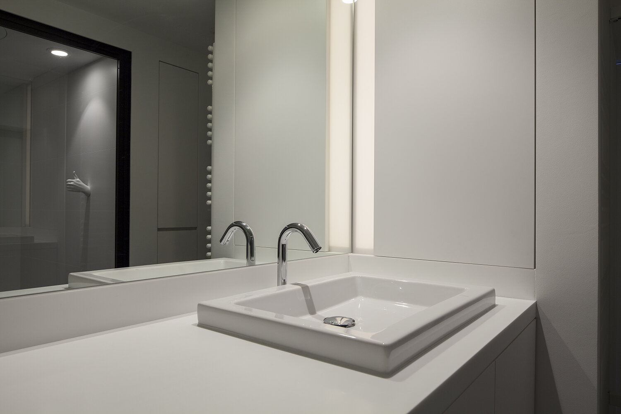
photography : Satoshi Asakawa
words : Reiji Yamakura/IDREIT
A residential design by TONERICO: INC. for themselves. Hiroshi Yoneya and Yumi Masuko designed studio- apartment-style interior with white wall and grey ceramic tile floor without a hallway. In the centre of the living room, they create a low square table for a maximum of 8 people with seamless finished engineered stone. Besides, a large custom-made sofa placed by the window.
Hiroshi Yoneya, a director of TONERICO: INC, said, “We strive to find the best details for the fit-out, including each joint of the built-in storage. This was our own house, but also it was our experimental design practices.”
For example, they designed a closet with 13mm joint between floor and shelves, also 4mm vertical joint between closet doors and offered to the reliable constructor.
Yoneya also described that “Sometimes, we thought we could make the space more simple, but in some cases, too minimal design doesn't work as a store. The primary thing is, we have to create a comfortable space for people. We always care for that.”
DETAIL
Custom-made square table was designed for the residence. The designer used white engineered stone with seamless finish. They installed large ceramic tiles for the all floor.
For the ceiling, the designer made it in grey gradation.
In the bed room, custom-made ‘Butsudan’ family altar was designed with paulownia wood by the window.
CREDIT + INFO
Name: Y-HOUSE
Design: Hiroshi Yoneya Yumi Masuko/TONERICO: INC.
Construction: Sogo Design
Location: Tokyo
Completion date: 2012
Material:
floor/ 298mm x 598mm ceramic tile t10mm
table/ 1500mm x 1500mm x H360mm seamless finished engineered stone
'Butsudan' family altar/paulowniaRELATED POST
>>> designed by TONERICO: INC.
>>> in Residential

