GINKAKUDO by everedge
Lifestyle shop | Kyoto, Japan
GINKAKUDO | everedge | photography: Daisuke Shima
DESIGN NOTE
Japanese traditional material meets contemporary design
Sophisticated counter with glossy subway tile in straight joint
Black mortar and exposed aggregate finish for interior and exterior
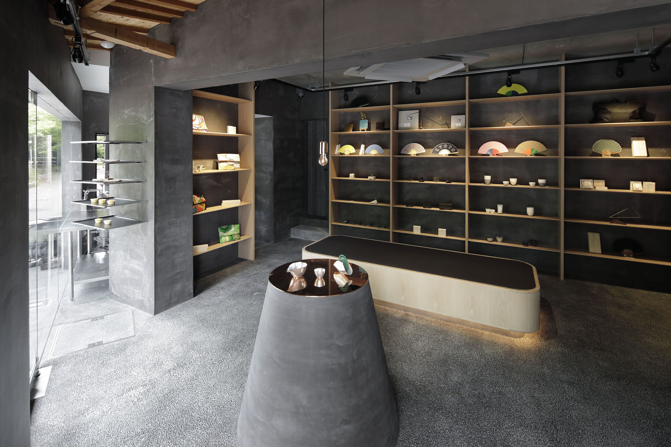
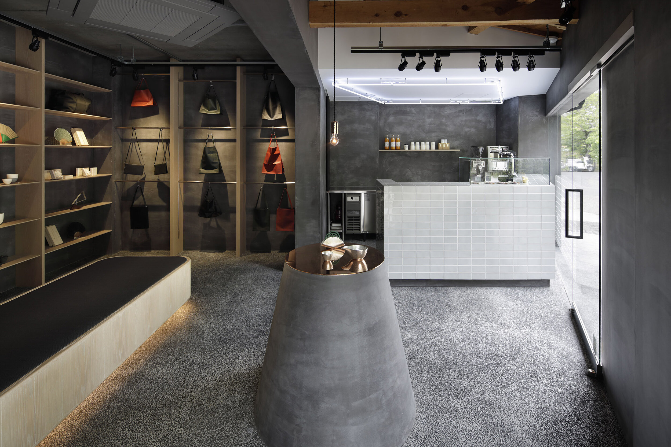
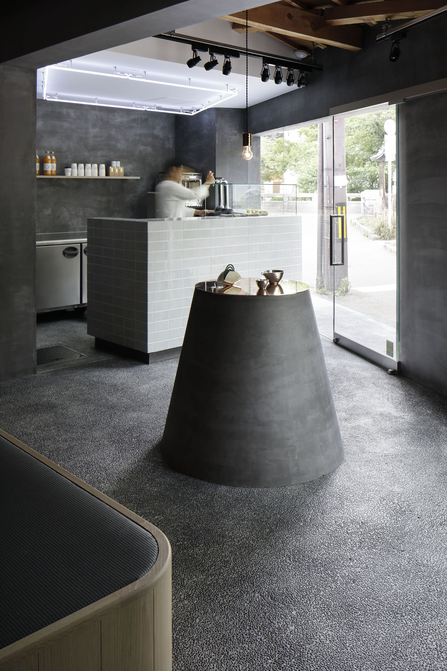
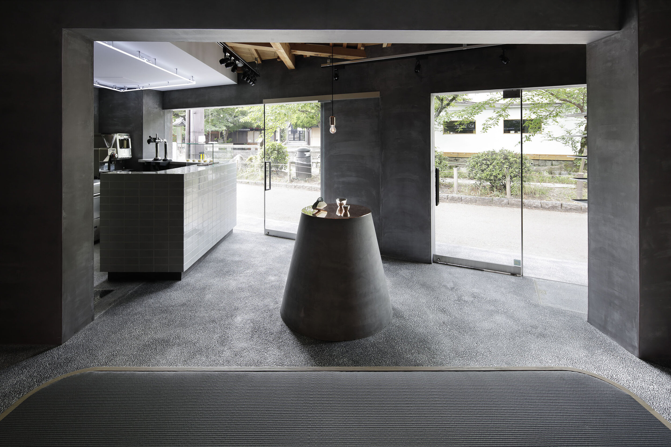
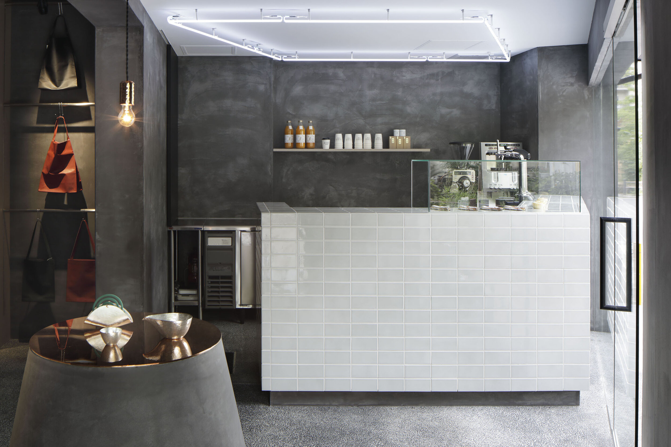
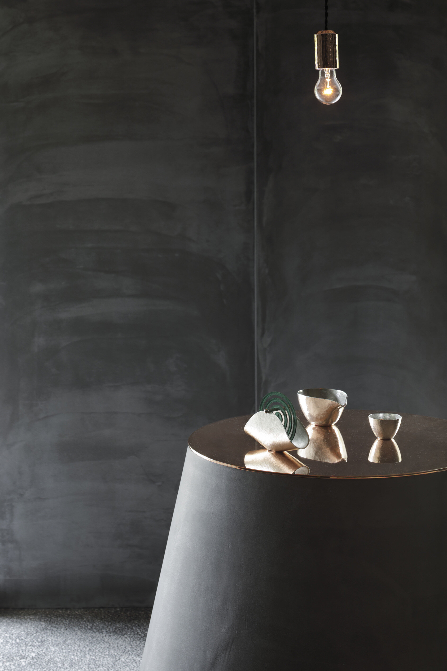
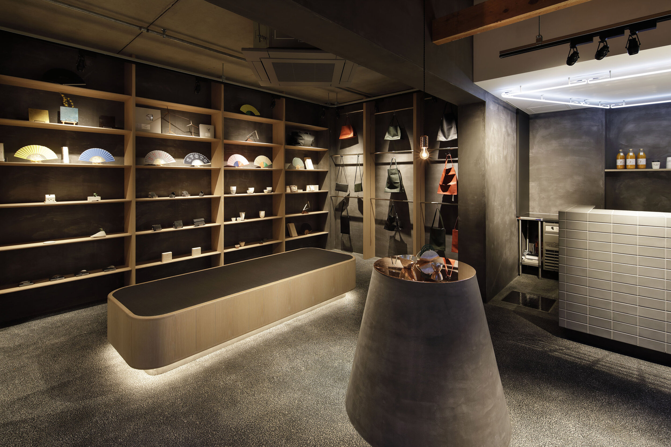
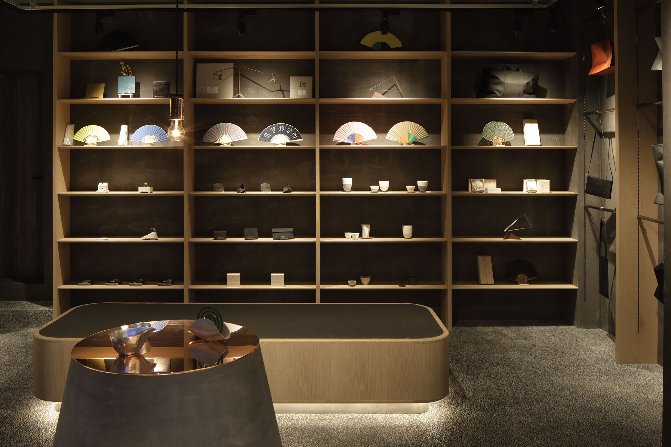
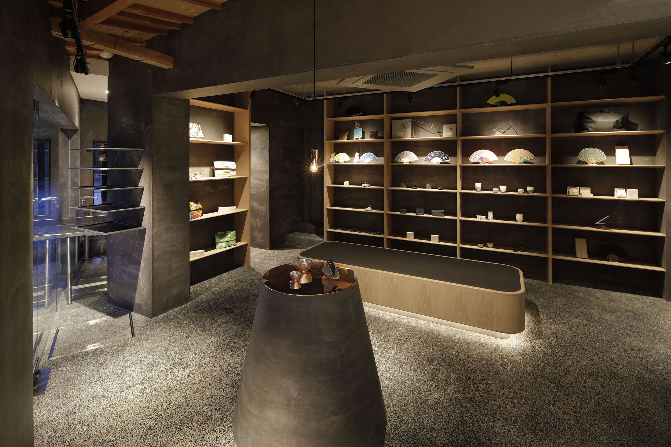
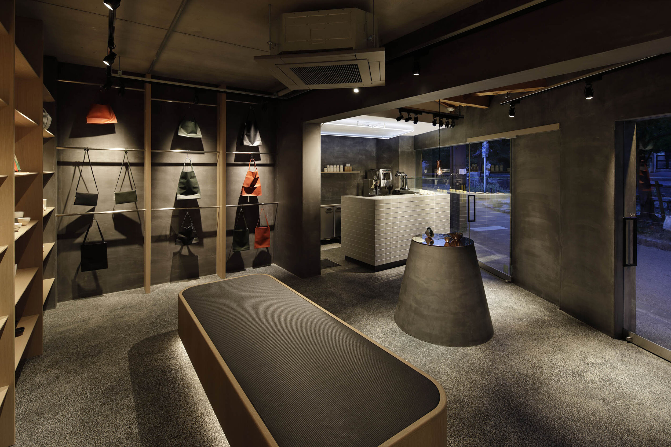
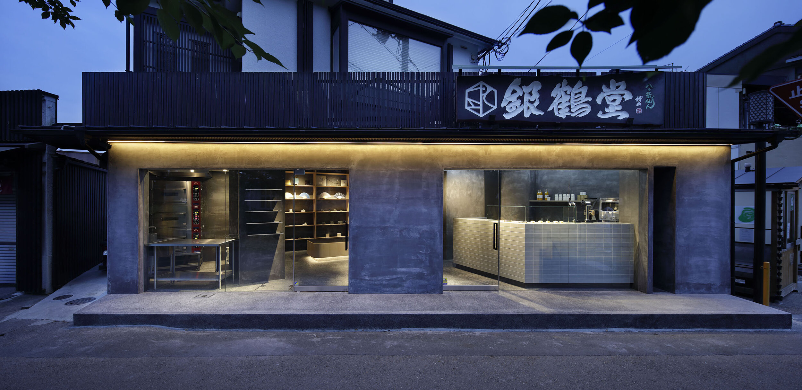
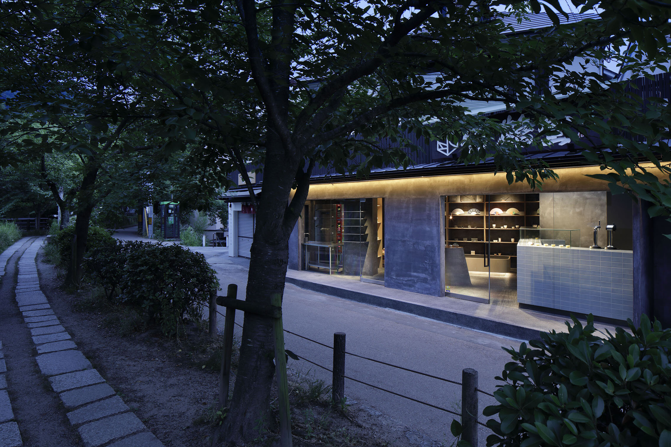
photography : Daisuke Shima
words : Reiji Yamakura/IDREIT
Kyoto-based design studio, everedge, designed lifestyle shop ‘Ginkakudo’ near Ginkaku-Ji temple in Kyoto. They converted traditional souvenir shop into modern space like a museum shop with a cafe for take away food.
The designer Inoue said, “We wanted to express fusion style with Japaneseness and Contemporary sensibility. Also, we tried to create something like neutral avoiding typical Japanese style.”
In the centre of the shop, the truncated-cone-shape display table was installed with black mortar surface. The unique shape was inspired by a famous object named ‘Kougetsudai’ in the garden of Ginkaku-Ji temple. Also, Inoue carefully selected authentic materials such as black tinted Tatami mat, light grey gloss tile, and exposed aggregate finish floor in the grey colour palette.
The designer described that “Initially, we thought it was hard to coexist the different functions for retail and cafe into one space. However, we tried to create a platform-like space welcoming pop-up store and achieved to set up a new lifestyle shop based on contemporary sense.”
DETAIL
The designer selected glossy grey subway tile for the cafe counter in a straight joint.
An exposed aggregate finish with Kokuryu black stone was used for both interior and exterior floor. For the round display table, polished copper plate was installed for tabletop.
Carefully selected authentic materials such as Black tatami mat, black mortar, light grey tiles show a beautiful grey gradation.
The designer designed a sophisticated wall shelf made of solid oak wood with tapered edge.
Existing sigh board was used for the new shop. Oven was placed in the kitchen at the left.
CREDIT + INFO
Name: GINKAKUDO
Design: Takuma Inoue, Shota Ueno/everedge
Lighting plan: ModuleX
Construction: Heian Kensetsu Kogyo
Location: 58 Ishibashi-Cho, Jodoji, Sakyo-Ku, Kyoto-shi, Kyoto, Japan
Owner: Artemis
Main use: Lifestyle shop & cafe
Completion date: June, 2019
Floor area: 43.95 sqm
Material:
floor/exposed aggregate finish with Kokuryu-ishi stone
wall/black mortar
display shelf/solid oak oil stain finish
bench/black tatami mat (yokoyamatatami) + oak veneer
display table/black mortar tabletop/copper plate t5mm clear coating
lighting/spotlight & exterior linear light from ModuleX, brass made pendant light from NEW LIGHT POTTERY, neon tube from SIGN CRAFT
RELATED POST
>>> in RETAIL & FASHION STORE
>>> in CAFE











