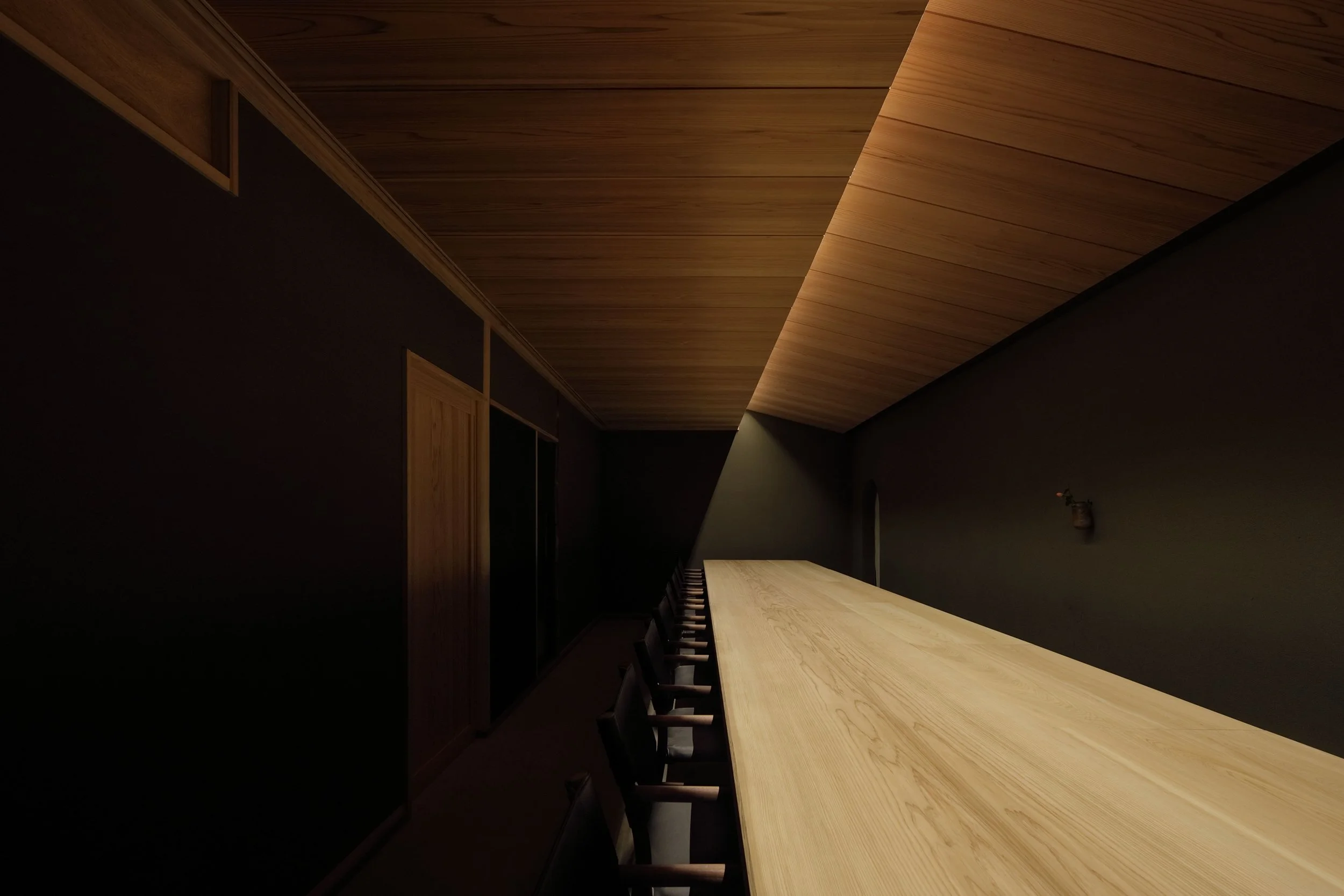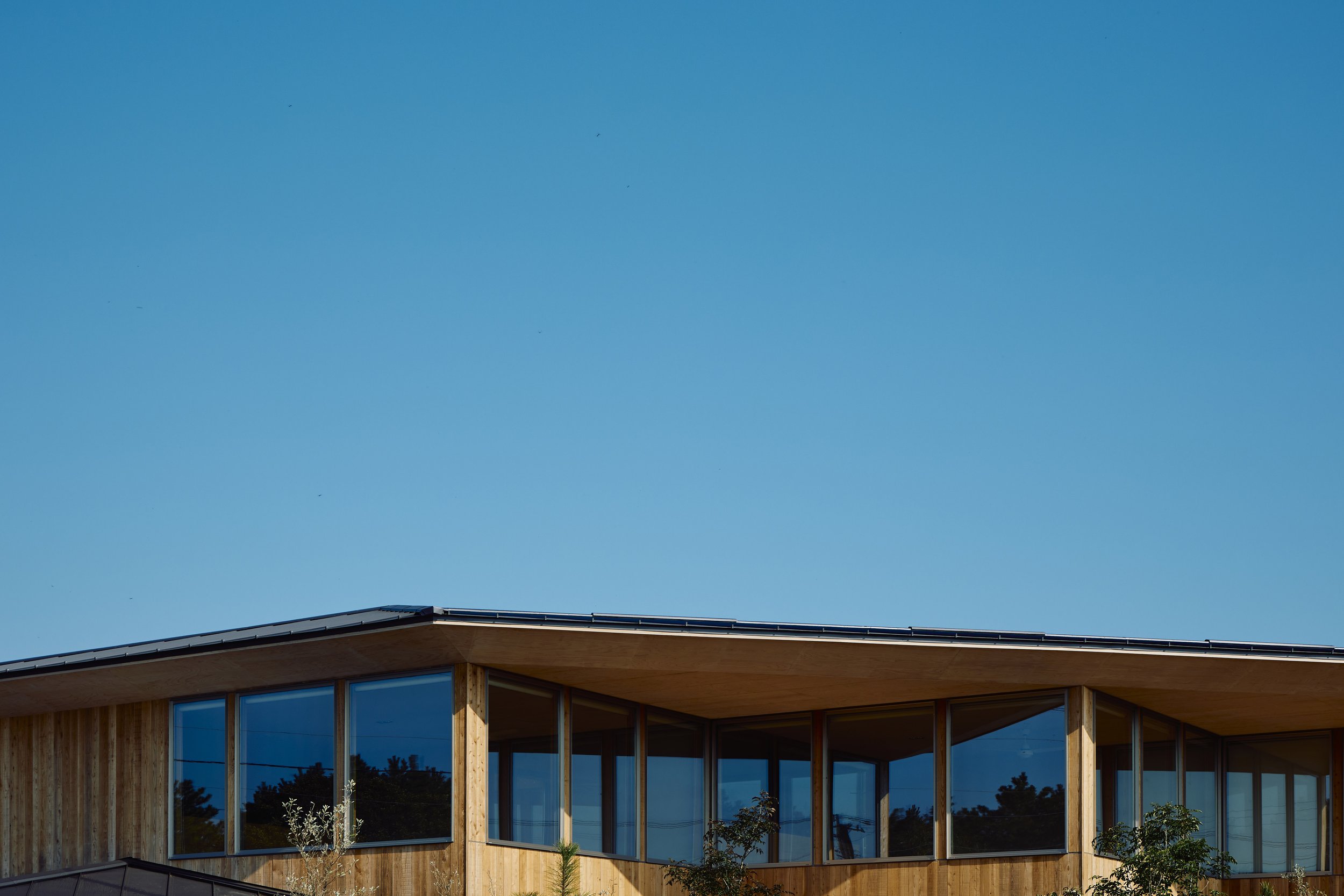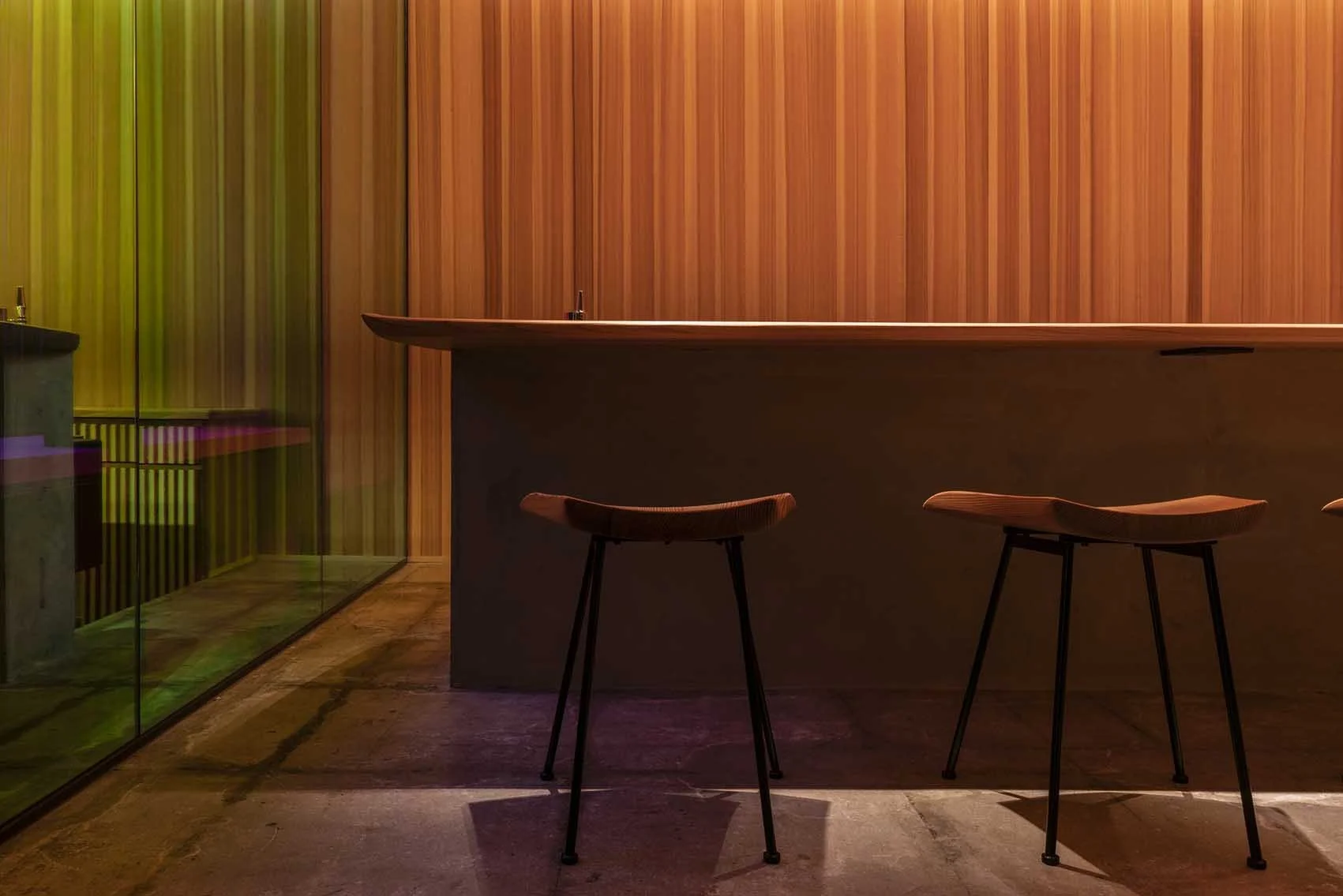DOTCOM SPACE TOKYO by Keiji Ashizawa Design
Cafe & community space | Tokyo, Japan
dotcom space Tokyo | Keiji Ashizawa Design | photography : Takumi Ota
DESIGN NOTE
Composition of minimal design and organic element
SOFT minimalisM style cafe
ORIGINAL FURNITURE FROM ISHINOMAKI LABO
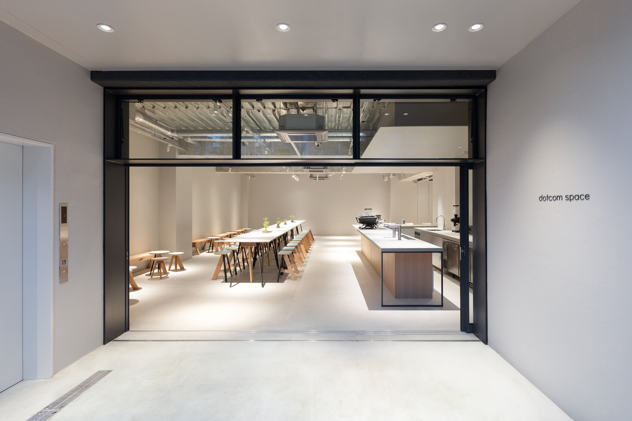
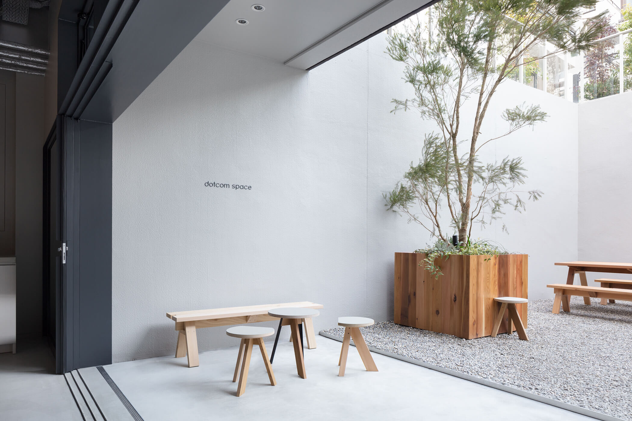
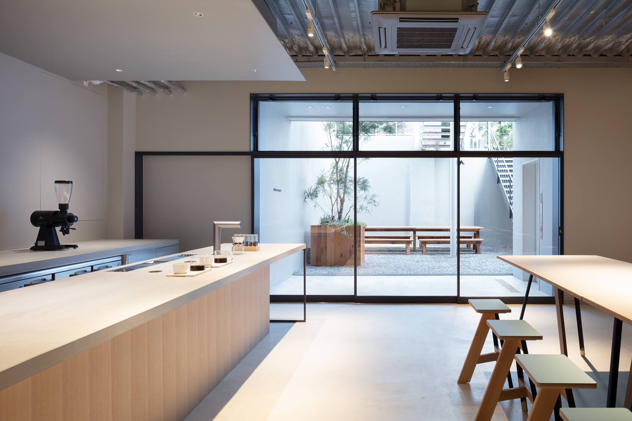
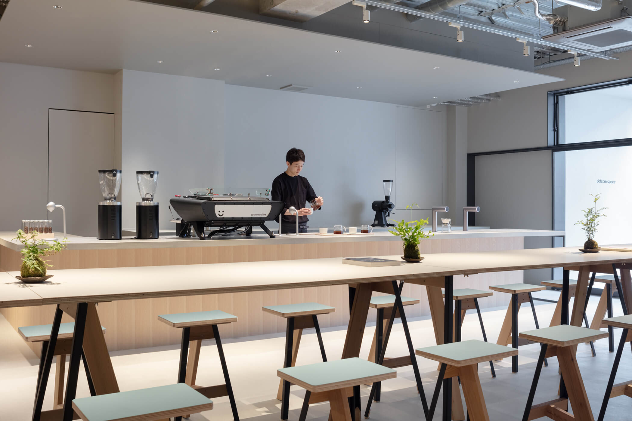
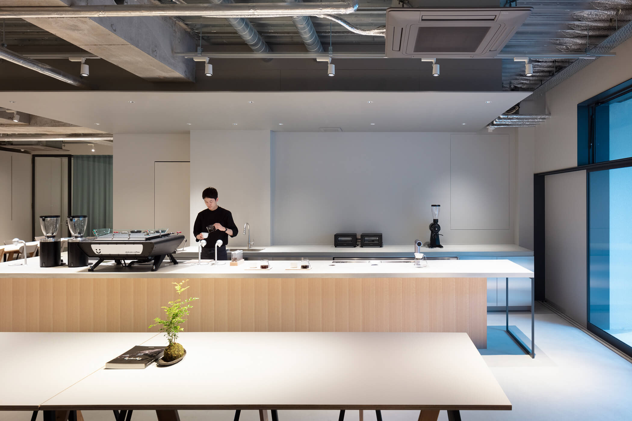
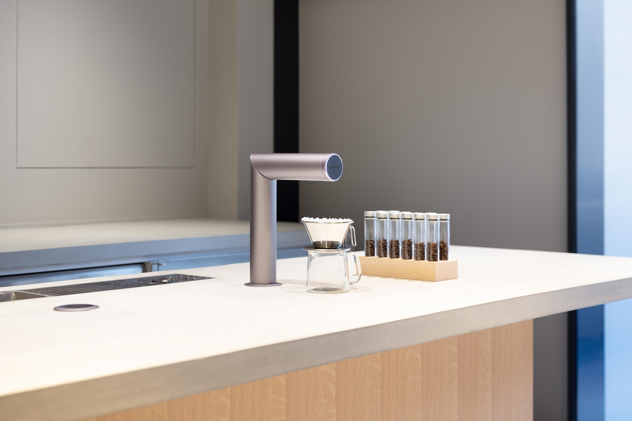
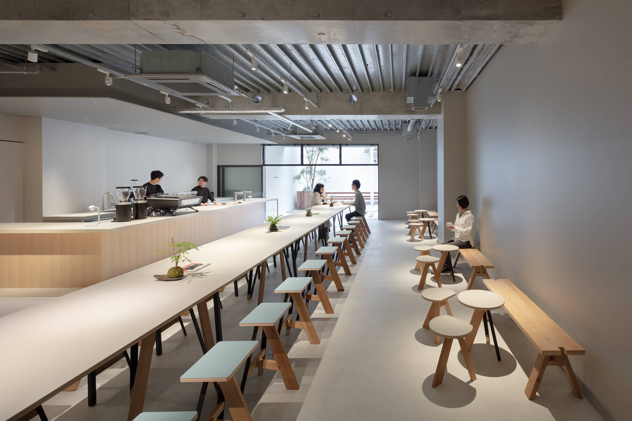
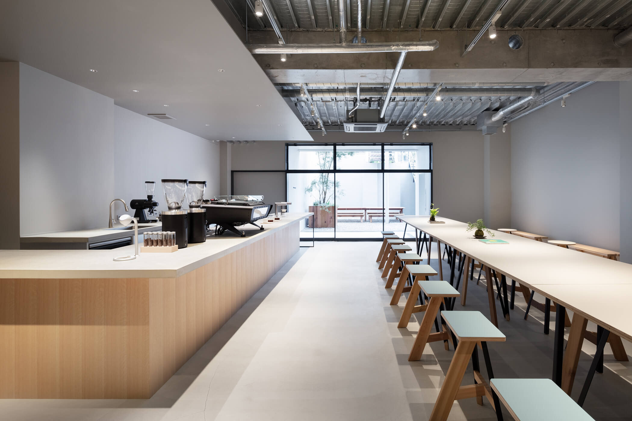
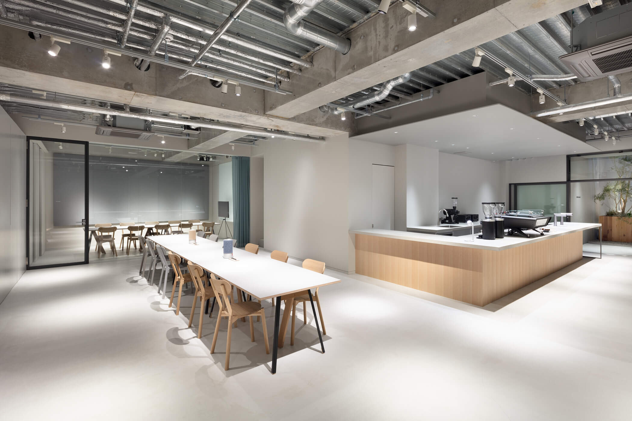
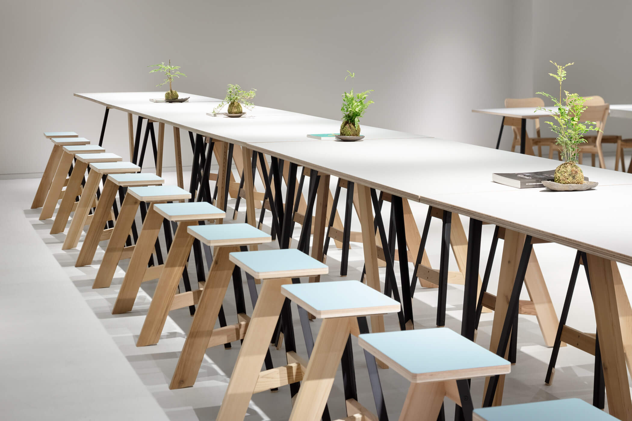
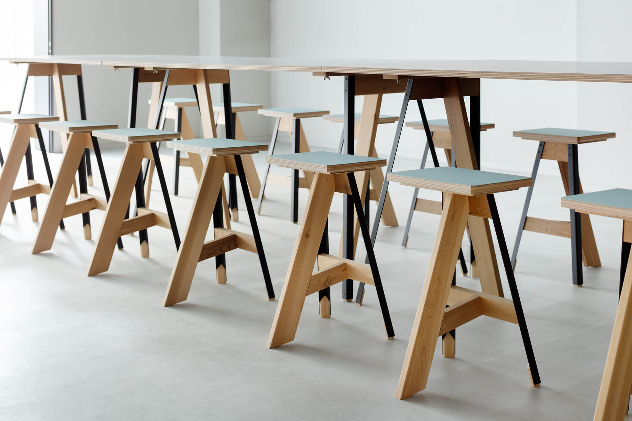
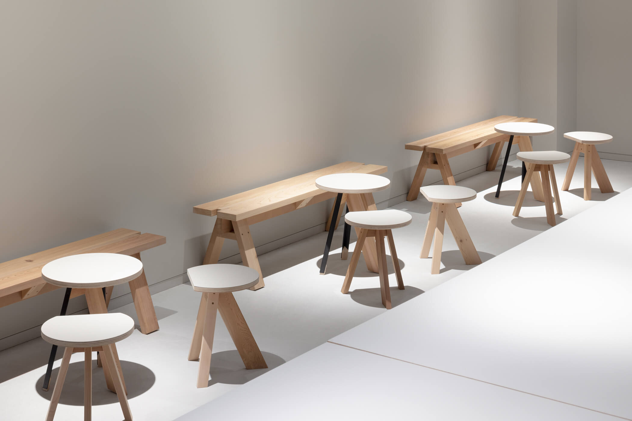
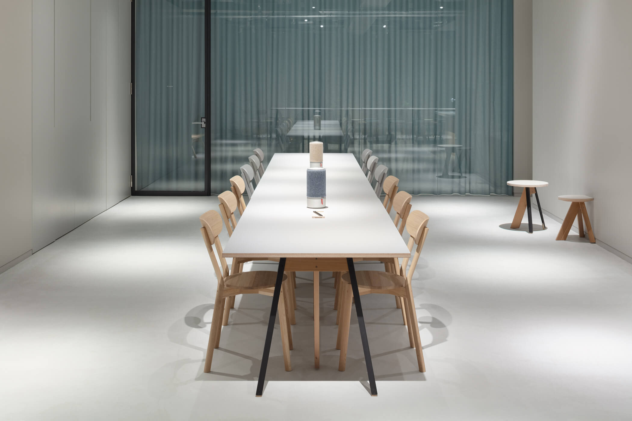
photography : Takumi Ota
words : Reiji Yamakura/IDREIT
A community space planned in Harajuku, Tokyo by a Beijing-based tech company called dotcom.
This space is the combination of a showroom where visitors can experience the company’s technologies, and a cafe. Having dotcom spaces deployed to other cities such as Beijing and San Francisco, this dotcom space in Tokyo has a simple, bright space with the expression of slight Tokyo-ness and Japanese-ness added to it.
To be more specific, the way wood materials were used to build the counter, gravel spread outside, and the sky blue colour used on the stool seats, all well express the Tokyo-ness and Japanese-ness.
The architect Keiji Ashizawa commented: “Inspired by dotcom's mission: the suggestion of technology to adapt to lifestyle and nature, we tried to create comfortability and to connect technology and people by adding organic elements to the lean, clean fit-out.”
DETAIL
Visitor can see the Hand Drip Machine on the counter developed by dotcom and taste the coffee.
KOBO COFFEE TABLE and KOBO SIDE STOOL from ISHINOMAKI LABO.
KOBO HIGH STOOL from ISHINOMAKI LABO was designed for the cafe. Besides, the pale blue colour represents the image of Tokyo.
In the meeting space, the coloured glass ‘LACOBEL PLUME‘ was installed on the wall to add the white board function.
Interview with KEIJI ASHIZAWA
CREDIT + INFO
Name : dotcom space Tokyo
Designer: Keiji Ashizawa, Chaoyen Wu, Tsubasa Furuichi / Keiji Ashizawa Design
Landscape design: Hashiuchi Landscape Design
Construction: Tank
Furniture: Ishinomaki Lab, Karimoku New Standard
Fabric: Kvadrat
Location: 1-19-19 Jingumae, Shibuya-ku, Tokyo, Japan
Owner: dotcom Japan co., ltd.
Main use: Community space + Cafe
Completion date: February, 2019
Floor area: 348.93 sqm













