KINUTA TERRACE by Keiji Ashizawa Design + Norm Architects
Residence | Tokyo, Japan
KINUTA TERRACE | Keiji Ashizawa Design + Norm Architects | photography : Jonas Bjerre-Poulse
DESIGN NOTE
Balanced fit-out with interior and custom-made furniture
Collaboration with two architects, Keiji Ashizawa Design and Norm Architects
Rebuild a relationship between landscape and interior
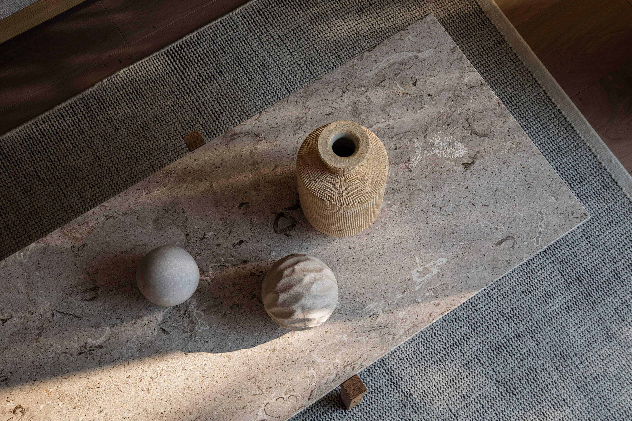
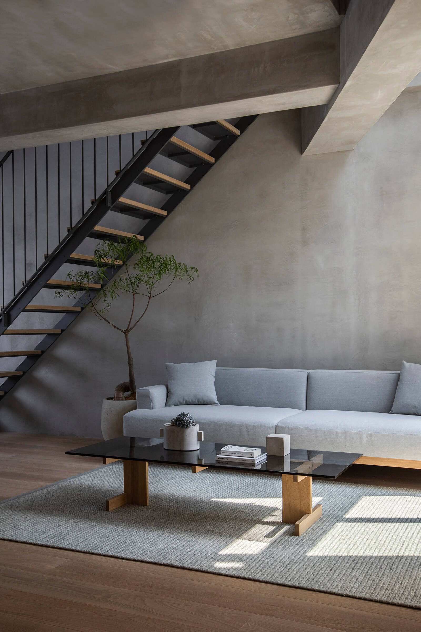
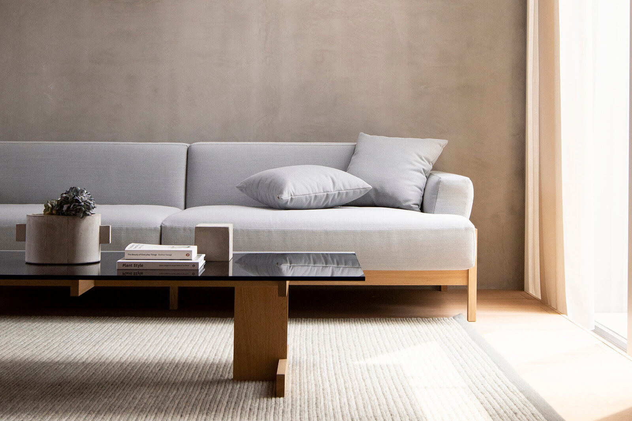
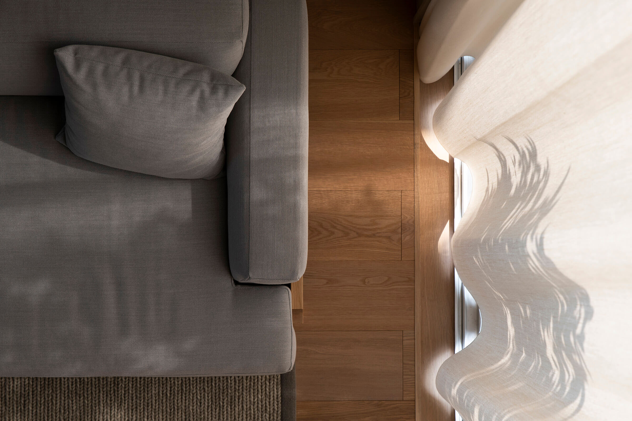
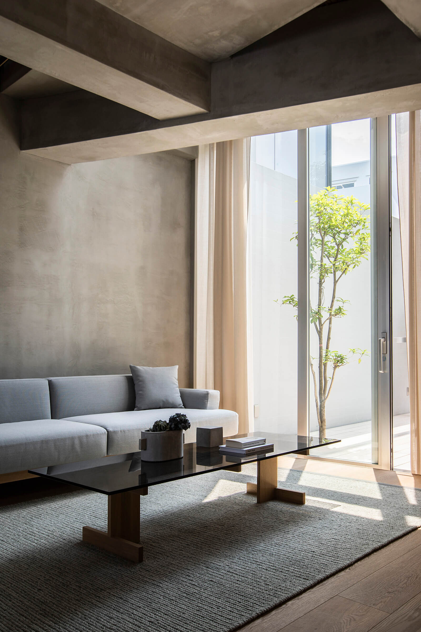
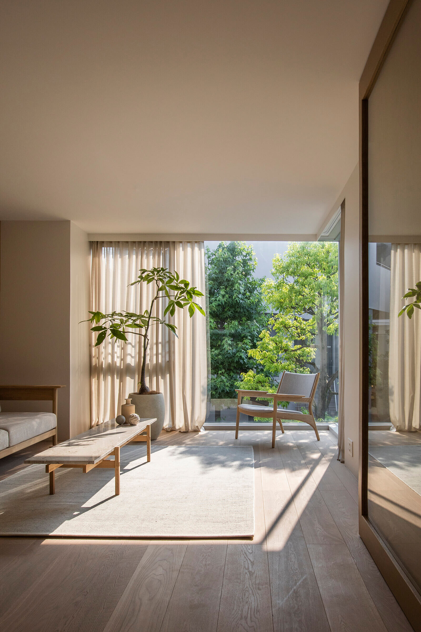
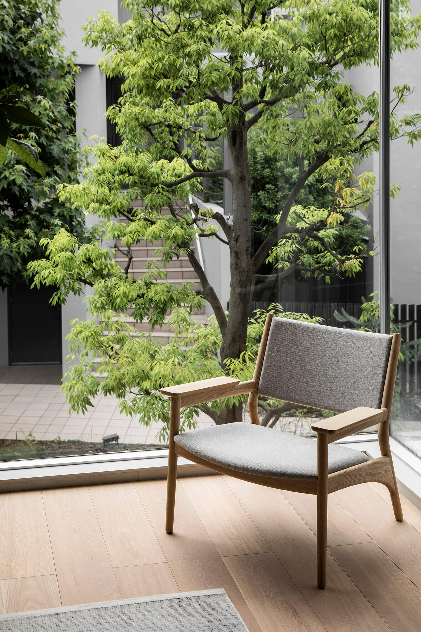
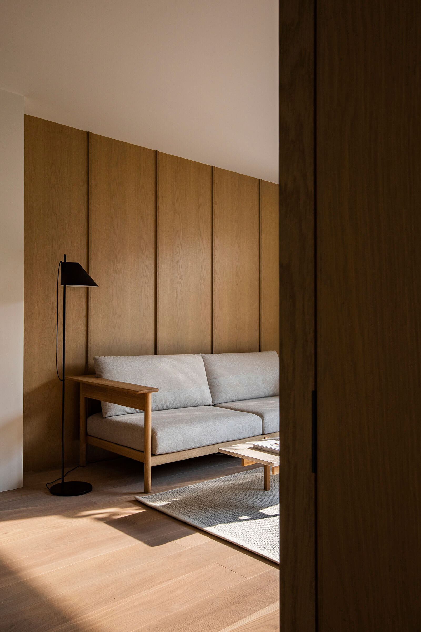
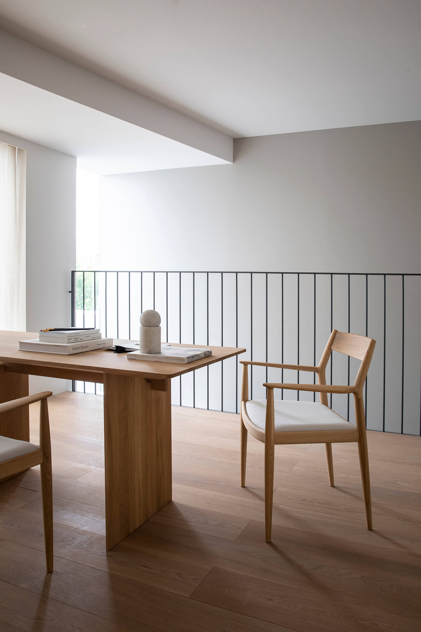
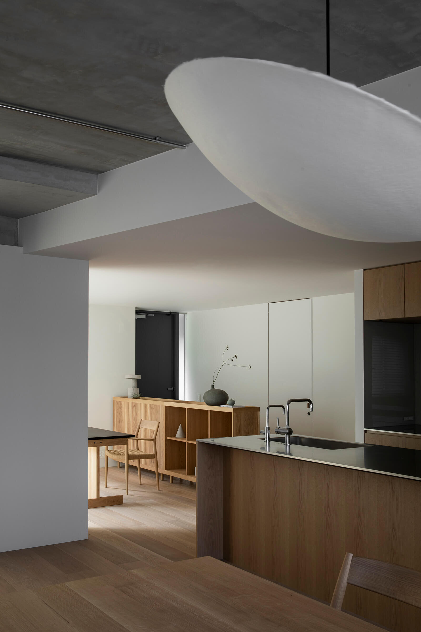
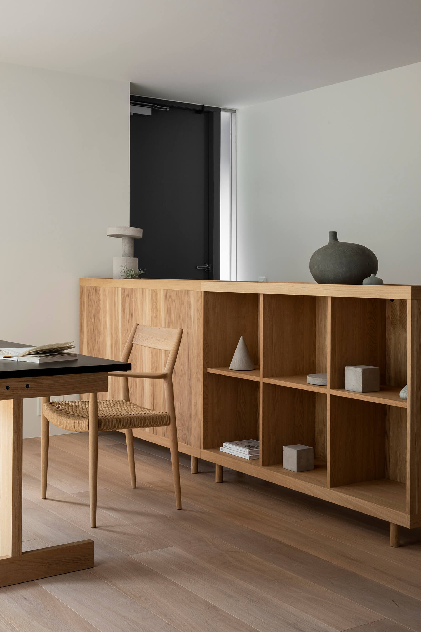
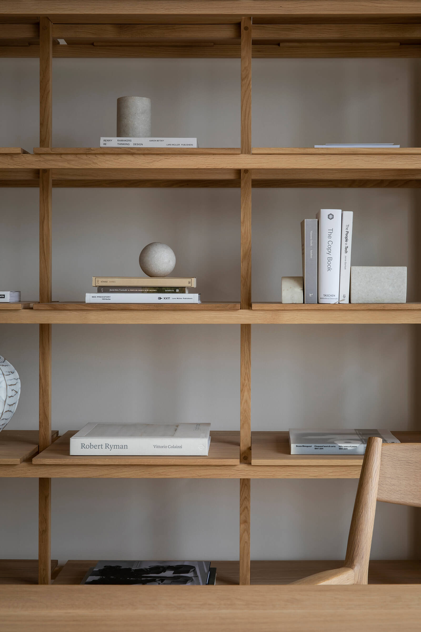
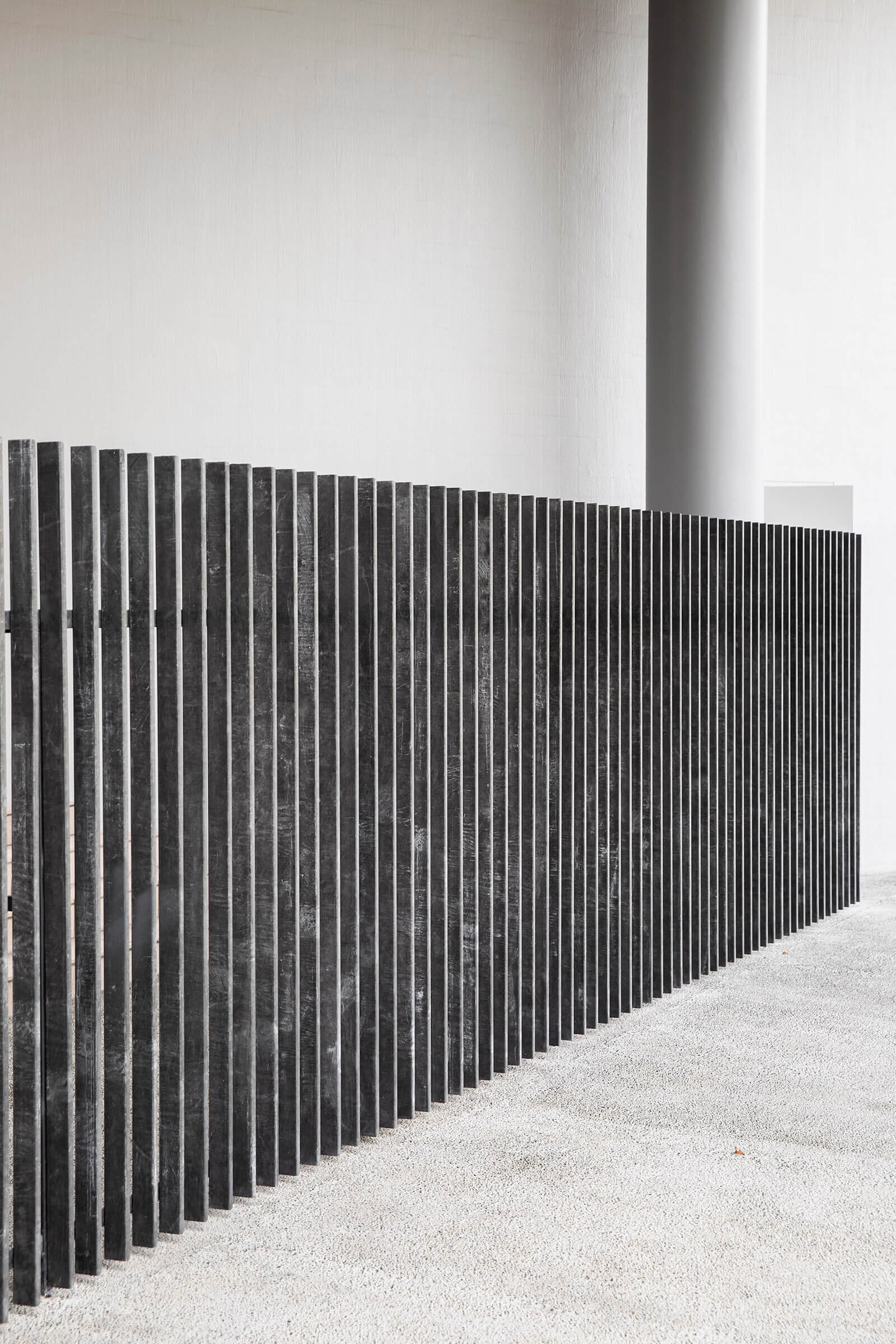
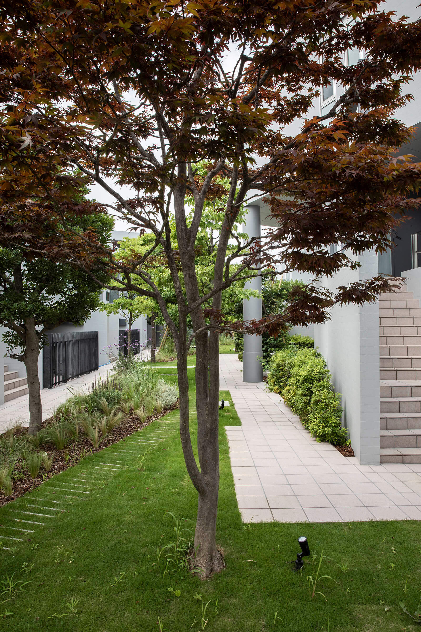
photography : Jonas Bjerre-Poulse
words : Reiji Yamakura/IDREIT
The renovation project for a multiple dwelling house in the residential area in Tokyo that included the renovation works on some portions of the exterior structure and the landscape.
This was the design collaboration project between Keiji Ashizawa Design and the Danish architectural firm Norm Architects. Initially the project started with the plan for each firm to design 1 room each, however, both firms came to the conclusion to collaborate together throughout this simple yet elegant renovation project, where both of them would be able to respect each other’s sensibility and the past experience while having their designs blended together in parts.
The distinctive quality of this project is the fact that the furniture, which were meticulously designed after the evaluation of the ceiling height and the purpose of each room, were placed in calm, not so excessively decorated spaces throughout the house.
It should also be mentioned here that the Japanese furniture manufacturer with a long history developed the furniture series called “KARIMOKU CASE STUDY” based on the furniture that were designed for this particular project.
DETAIL
Aurisina Fiorita marble-made table designed by Norm Architects was selected for the space. After the renovation project, a new furniture line named ‘Karimoku Case Study’ was established with these furniture designed by Keiji Ashizawa Design and Norm Architects.
The wall was finished with oak veneer. Also, the architect used oak flooring.
Ashizawa created steel made staircase with oak timber. The selected natural and tangible materials create a sense of calm and rich for the space.
CREDIT + INFO
Name : KINUTA TERRACE
Designer: Keiji Ashizawa + Kenta Hirayama / Keiji Ashizawa Design Norm Architects
Construction: FineArts Inc. Shimizu BLC
Furniture: Karimoku Case Study
Location: Tokyo, Japan
Main use: Apartment
Completion date: May, 2019
Floor area: 106.18 sqm (#17) / 115.08 sqm(#18)
Material:
floor/oak flooring t15mm wall/AEP, oak veneer t3mm staircase/steel + oak wood tabletop/Aurisina-Fiorita sandblast finish table leg/oak exterior fence/steel plate t2.3mm
RELATED POST
>>> designed by Keiji Ashizawa Design
>>> Residential














