KOKU by REIICHI IKEDA DESIGN
Workplace | Kyoto, Japan
KOKU | REIICHI IKEDA DESIGN | photography : Yoshiro Masuda
DESIGN NOTE
A concept-driven workspace that allows flexible use
V-shaped glass screen that integrates the exterior into the interior
Semi-open partitions inspired by Japanese traditional sliding doors
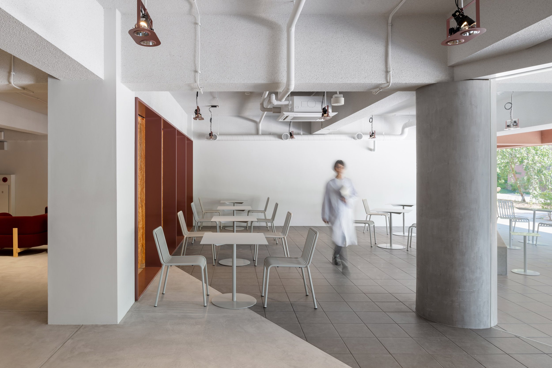
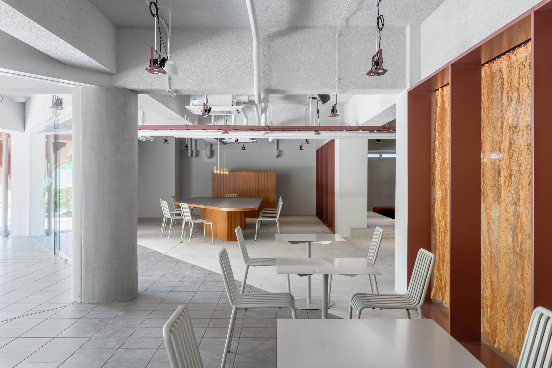
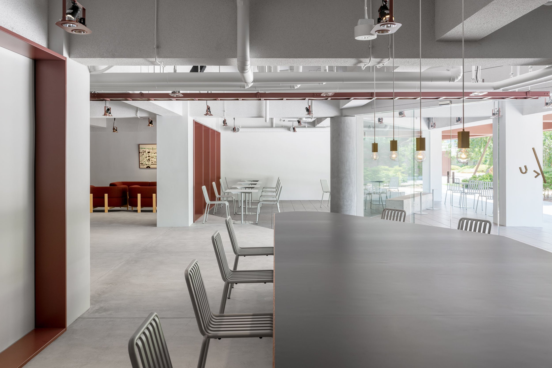
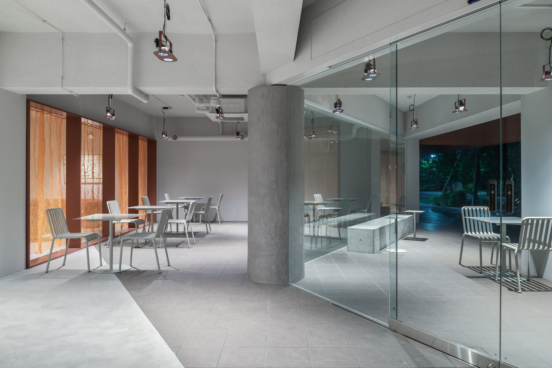
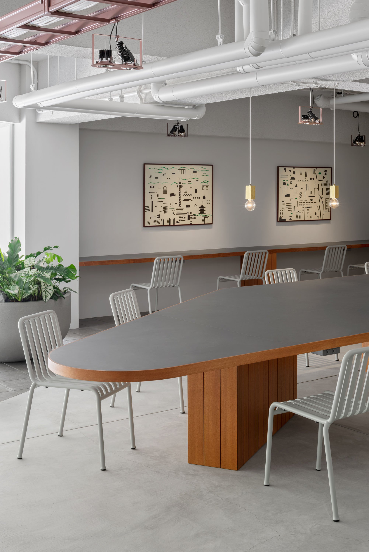
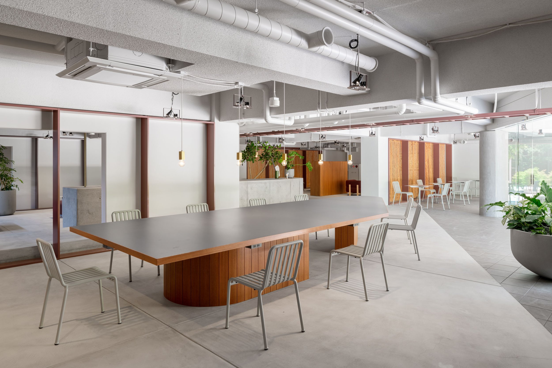
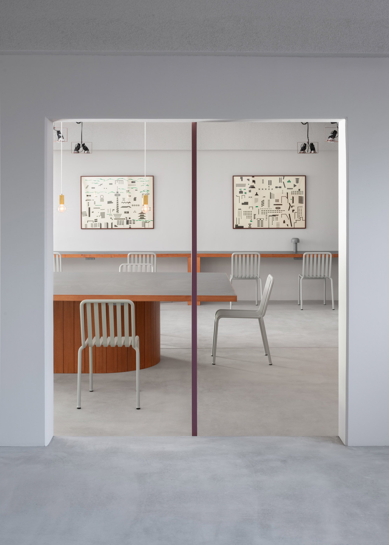
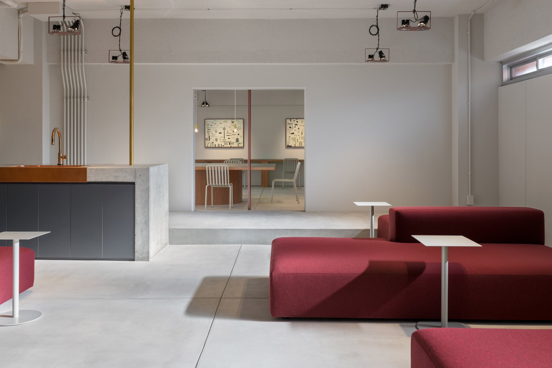
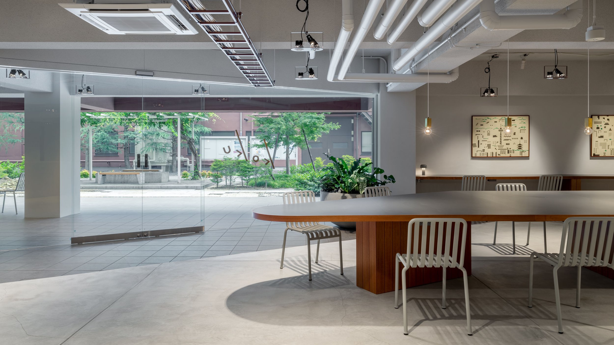
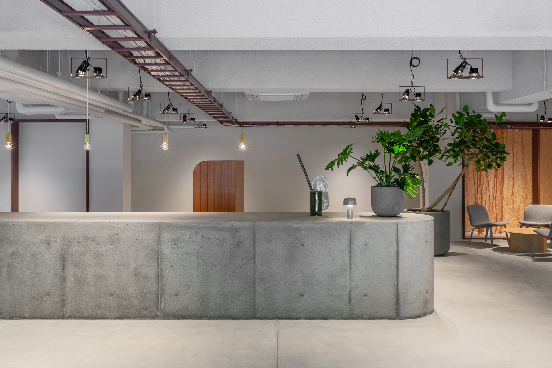
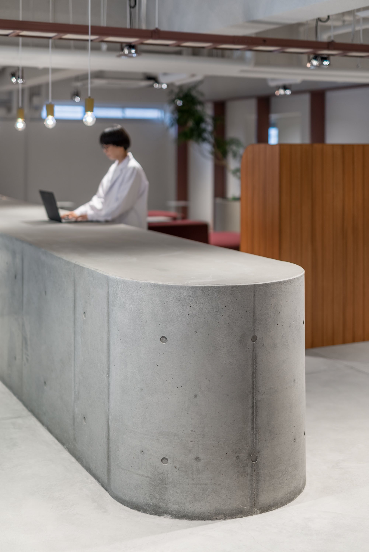
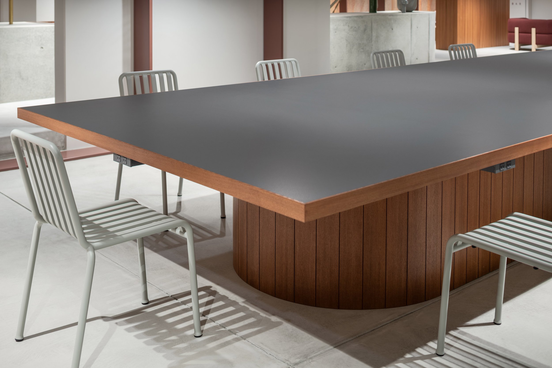
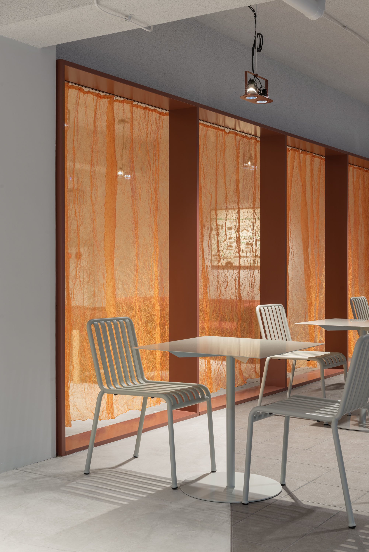
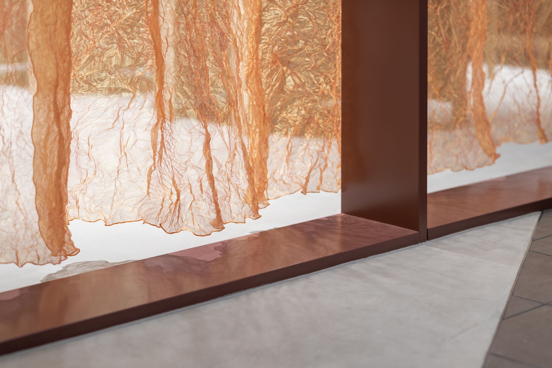
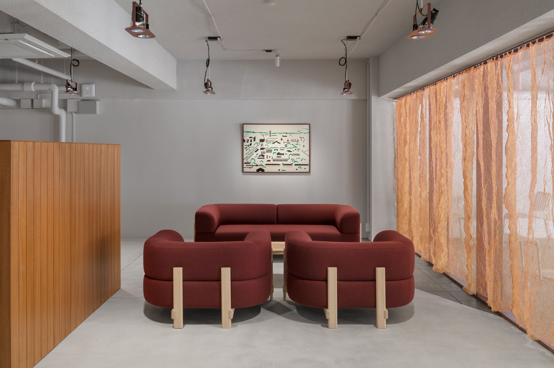
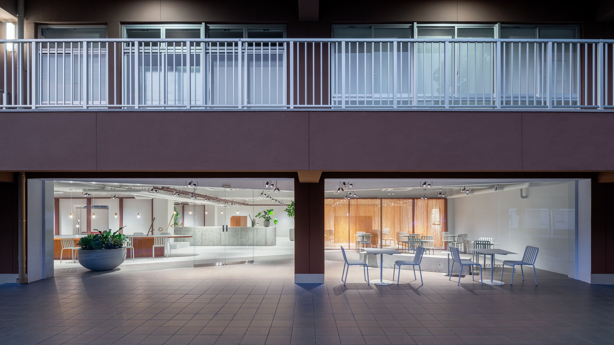
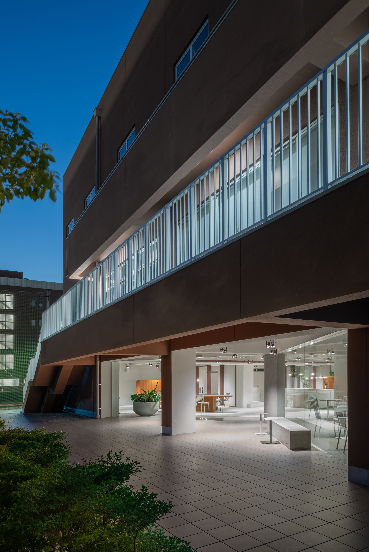
photography : Yoshiro Masuda
words : Reiji Yamakura/IDREIT
Osaka-based design studio REIICHI IKEDA DESIGN has designed a workplace KOKU for pharmaceuticals company Nippon Shinyaku in Kyoto. The space was developed by refurbishing the ground floor of the building, including the canteen, which stands on the Nippon Shinyaku headquarters site. As part of a project to celebrate the company's centenary, the design team was asked to create a free-address workspace and a place to relax.
With natural light coming in through the windows, the ideal location inspired the designer Ikeda to create a V-shaped boundary, concave inwards. When we asked Ikeda about his initial idea, he replied, "I've always been aware of the concept 'to control the boundaries'. By shifting the boundary between inside and outside, we tried to create the feeling of being outside even inside. Furthermore, we aimed to bring the external information inside. So we enlarged the opening area by forming a V-shape in the glass wall parallel to the road to creating an open space. Also, the designer's decision to lay the same tiles indoors as outdoors has created a pleasant place, like an open cafe.
The designer has created a V-shaped glass wall, which draws the existing exterior wall line inwards.
Based on the traditional Japanese concept of a series of rooms, they placed the red-brown frames in sequence.
Another key feature is the long cafe counter, made of exposed concrete. Ikeda said that by placing a symbolic counter in the middle of the building, he encouraged people to gather and stay around it naturally. When we asked about the partition in the middle of the room, he explained, "The client asked for an open space, but when working at a desk, you cannot relax if it is too spacious. So we created a framed structure that allows you to see through the curtains to the back but consciously feels like a wall. The frame's shape was inspired by the Japanese traditional fusuma door of Nijo-jo, a famous castle in Kyoto. In addition, He picked up the unique frame colour from the brick walls of existing buildings on the site.
Ikeda is a designer who often uses the low-key colours of the materials themselves but occasionally adds a bold colour. So we asked him how he usually chose their colours. Then, he gave us this insightful answer.
"The choice of colours is always tricky. Basically, I don't use colours without meaning, although I use them when I have an apparent reason for choosing one. For the KOKU project, all the buildings on the site were brick coloured, and we decided that reddish-brown without hesitation and combined materials that matched the brown.
Also, although it is a personal feeling, I am usually conscientious about the amount of colours that come into my view. In other words, it's not about texture; it's about the amount of colour and the balance. I always try to find the best balance and make the final adjustments." Besides, the unique exposed downlights and bespoke brass pendants also make a strong impression in this space.
Due to the pandemic, there were interruptions during the design process, and the design team needed to arrange their initial plan to reduce the relaxation area. In this space, two core concepts have been realised: 'to create a workspace where individual areas are gently connected' and 'to create a place where people can enjoy themselves when they come to work rather than working remotely'. It is an attractive and welcoming design that leaves room to adapt to work styles changing in the future.
DETAIL
Two sets of downlights, usually concealed in the ceiling, were hung from the ceiling. The meticulous wire work resulted in a beautiful exposed ceiling.
A detail of cafe counter made of exposed concrete.
The custom-made block-shaped pendant light was made of brass
The designer Ikeda has designed square sofas for this office.
A Sinage on the glass wall. Ikeda named the place ‘Koku’, from the word 'ticking'
CREDIT
Name: Nippon Shinyaku Co., Ltd. KOKU
Design: Reiichi Ikeda / REIICHI IKEDA DESIGN
Design Cooperation: Tomoko Nagahiro
Curtain: fabricscape
Art: Tokuhiro Kanoh
Sign: Midori Hirota / Kantaro
Furniture: inter office
Custom-made Lighting: vao place
Lighting Design: Modulex
Acoustic Design: e-spec
Construction: Kanazawa Komuten
・
Location: Kyoto-shi, Kyoto
Owner: Nippon Shinyaku Co., Ltd.
Main use: Office
Completion: August 2021
・
Material
floor: tile, mortar
wall: AEP
partition: steel frame + crinkled sheer curtain
ceiling: AEP
furniture: big table/tinted wood + melamine veneer square shape original sofa/fabric single seater & two seater sofa/ELEPHANT SOFA (Karimoku New Standard) bespoke fabric
cafe caounter: conrete + copper sink
pendant light: brass














