SUN-AD by Tomoyuki Sakakida Architect
Office | Tokyo, Japan
SUN-AD | Tomoyuki Sakakida Architect | photography : Daici Ano
DESIGN NOTE
simple design with authentic materials
a sophisticated reception counter working as a room divider
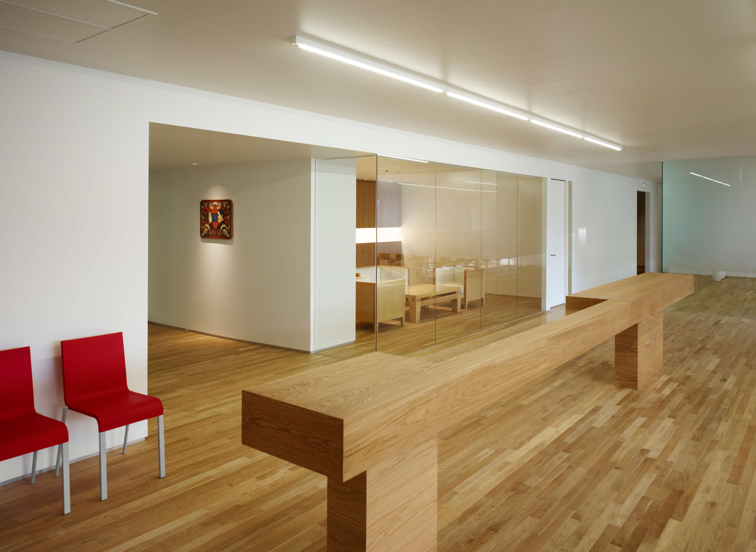
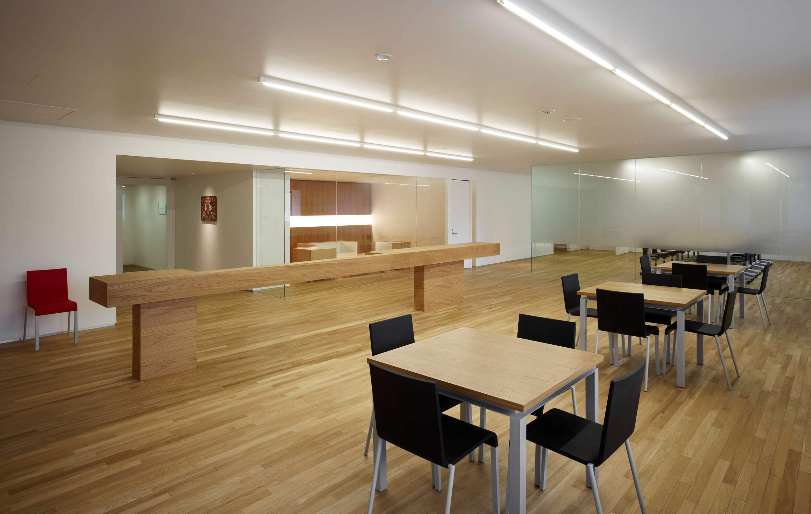
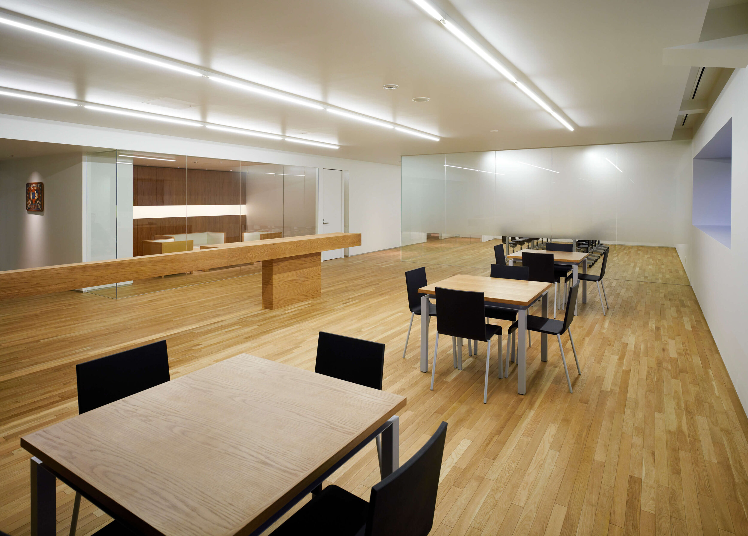
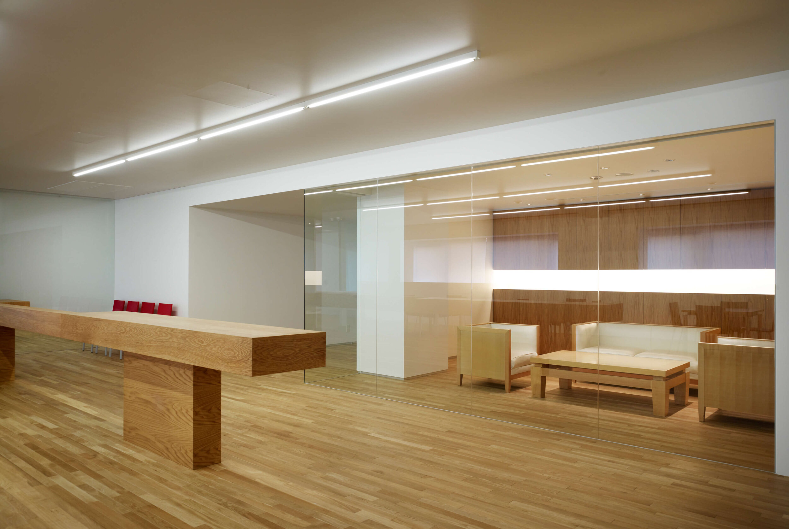
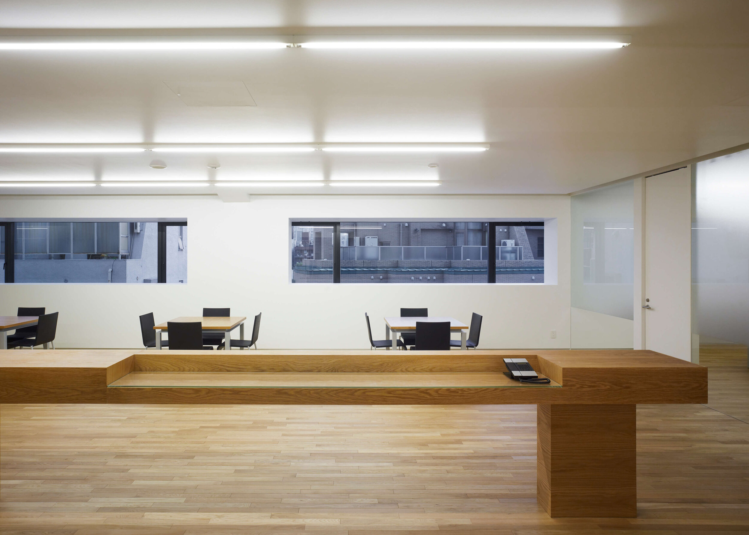
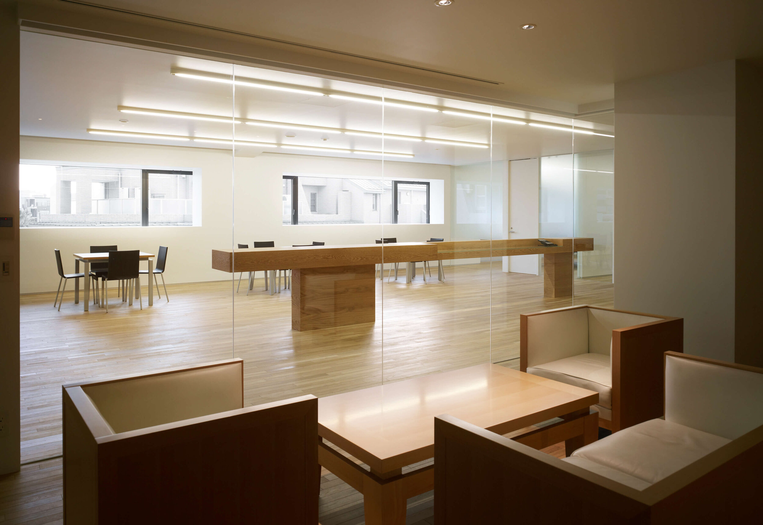
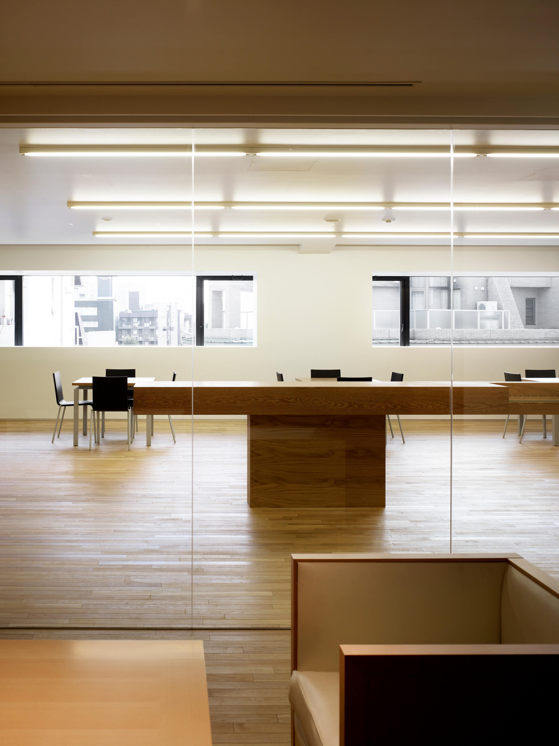
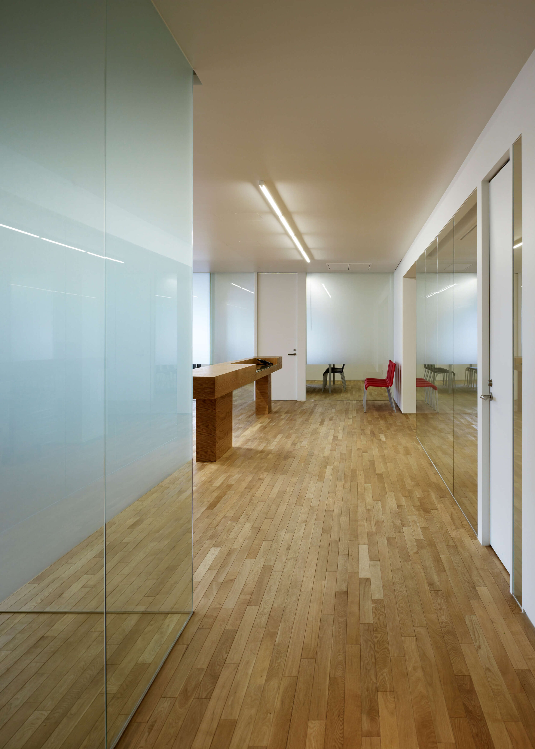
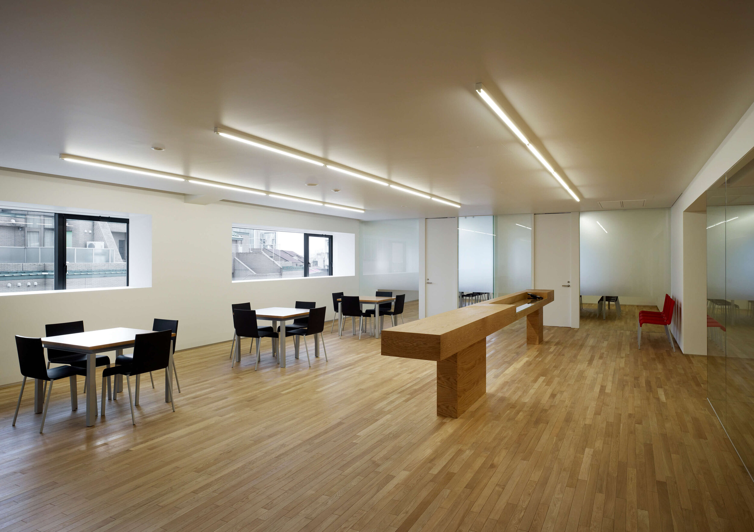
photography : Daici Ano
words : Reiji Yamakura/IDREIT
Tomoyuki Sakakida Architect created a reception space and meeting rooms for a renowned advertising agency SUN-AD in Tokyo. Based on the open-plan concept, the designer designed a reception area as if it were a common area connected from the elevator hall. Also, the glass wall allows users to each other. The translucent glass walls enable office workers to feel each other's presence.
The use of authentic materials, such as wood and glass, has created a universal space that is simple but long-lasting. At the centre of reception, the horizontal counter provides not only as a reception function, but also work as a room divider. Also, the counter was designed to create accidental communication.
DETAIL
The reception counter was carefully installed with oil finished oak.
The designer re-organised the shape of window by using white wall.
CREDIT + INFO
Name: SUN-AD, reception and meeting space
Design produce: Koichi Ando/Ando Gallery
Designer: Tomoyuki Sakakida, Chikako Machii/ Tomoyuki Sakakida Architect
Lighting plan: Yamagiwa
Construction: Build
Location: Minato-ku, Tokyo, Japan
Main use: Office
Completion date: 2009
Mateials:
floor/oak flooring wall/AEP reception counter/oil finished oak









