DAN DAN DAN HOUSE by 2id Architects
Shizuoka, Japan
DAN DAN DAN HOUSE | 2id Architects | photography: Kiyoshi Nishioka
DESIGN NOTE
Three brocks placed in a stair-step structure
Shared living room with translucent polycarbonate
Effective daylighting Plan with clerestories
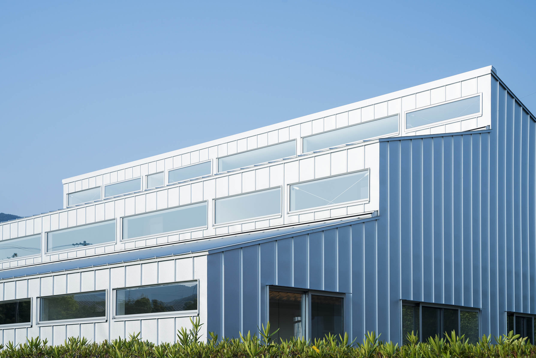
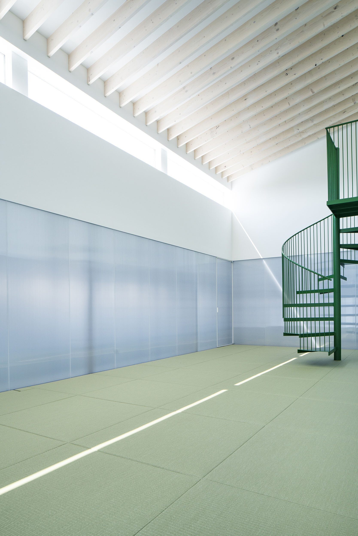
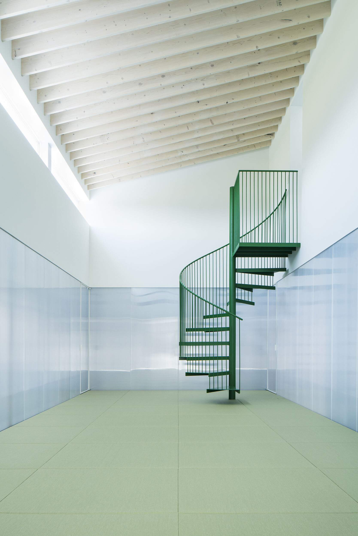
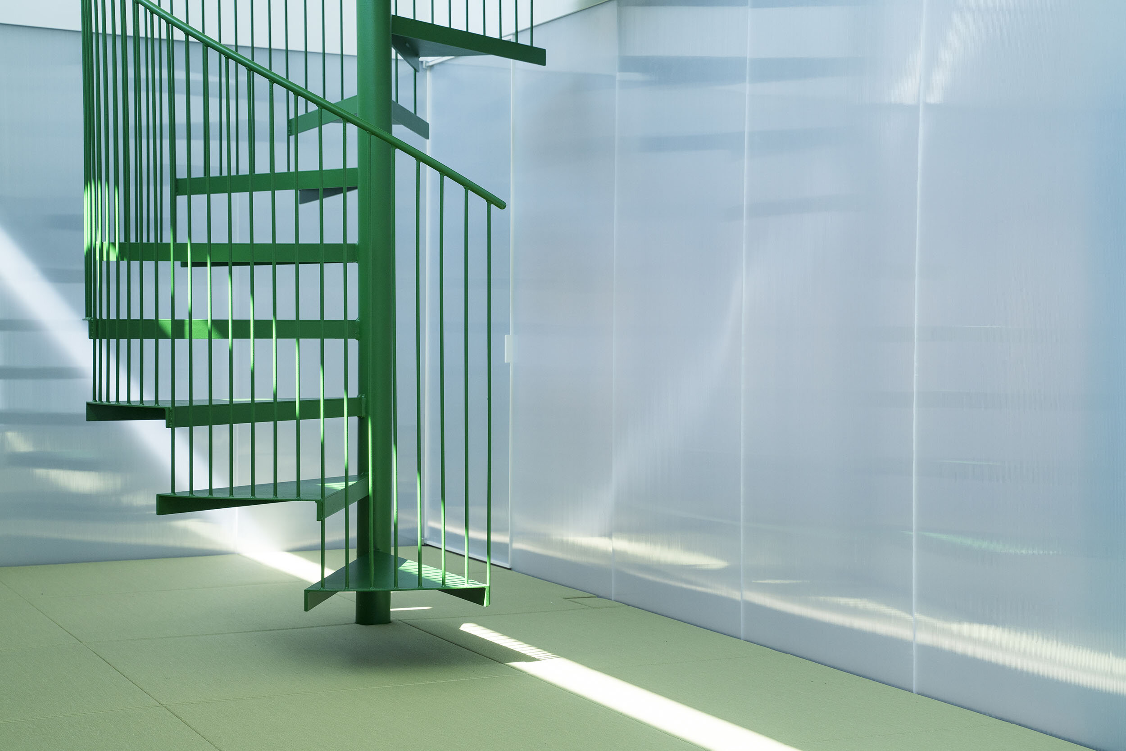
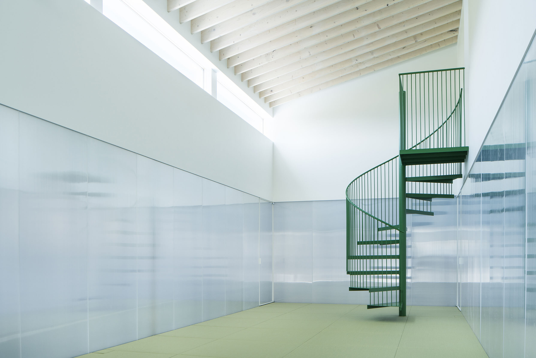
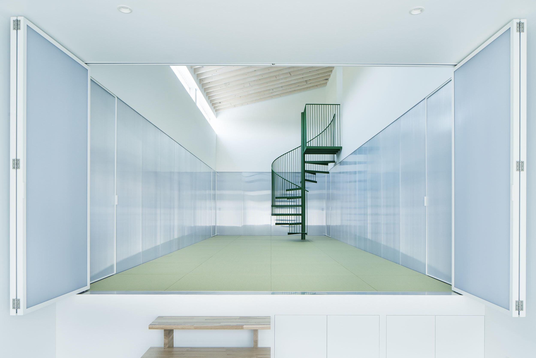
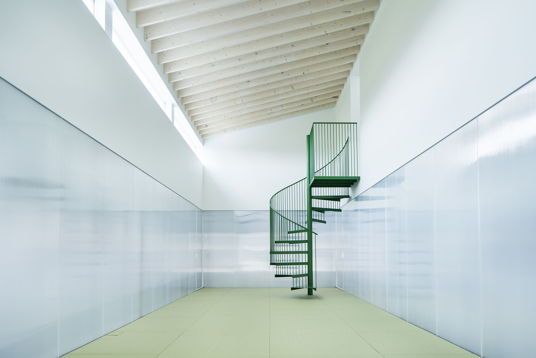
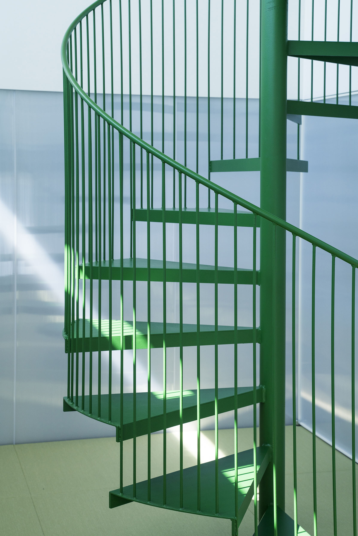
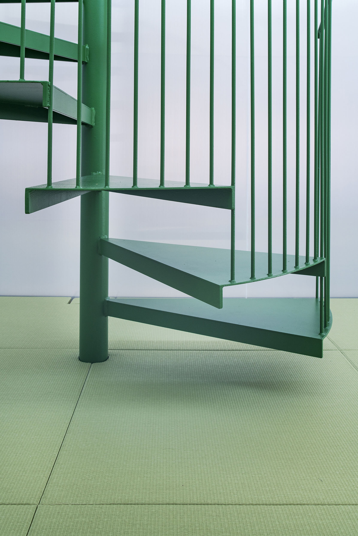
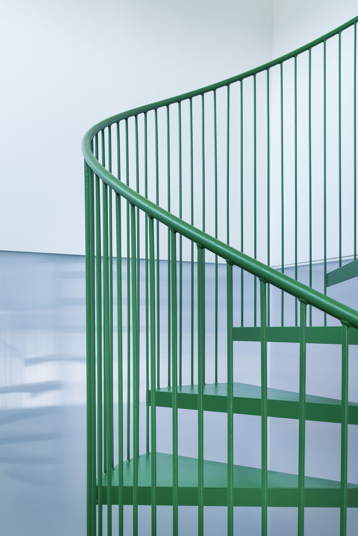
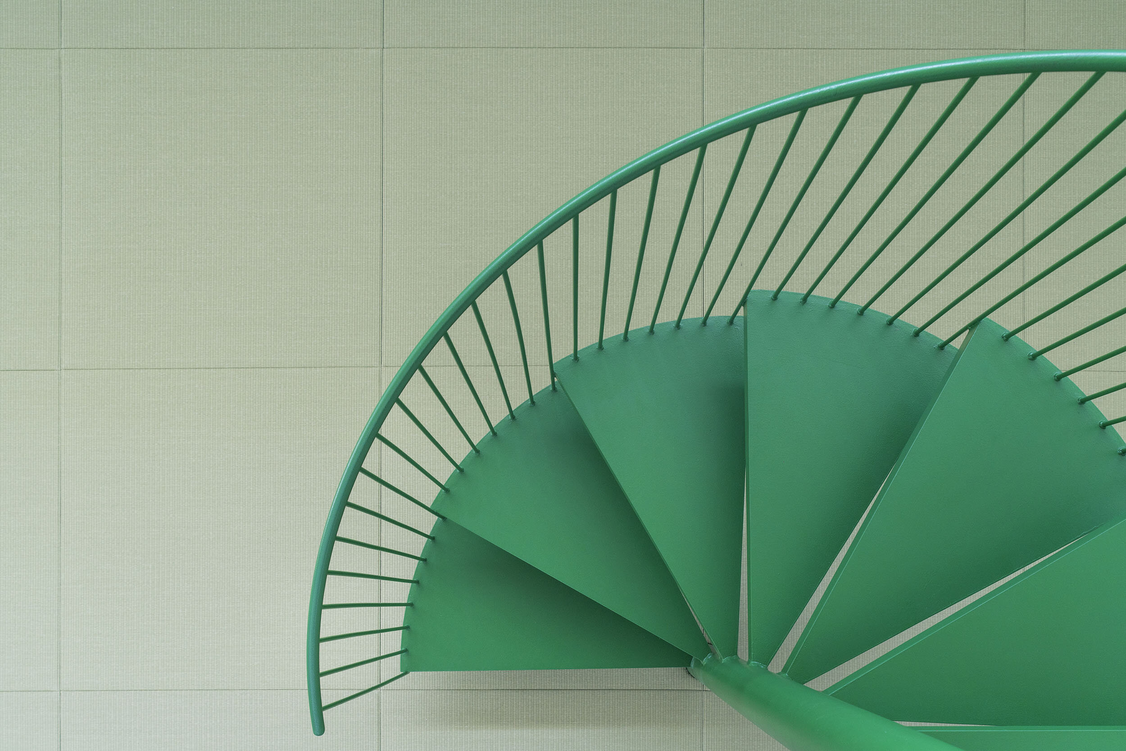
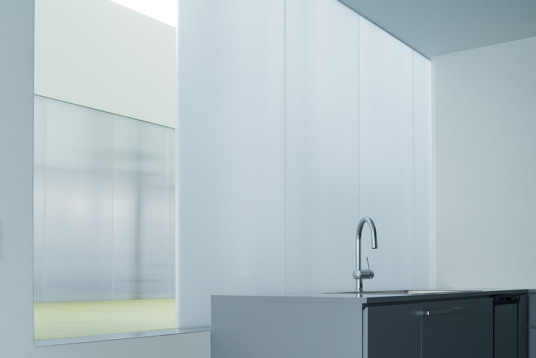
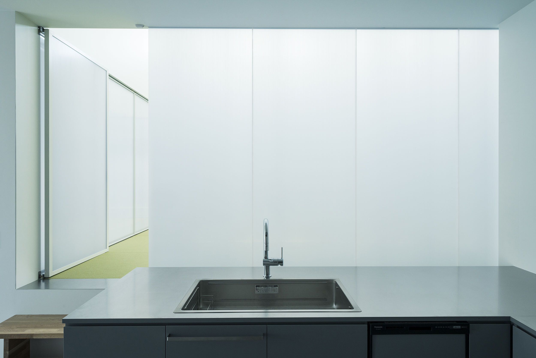
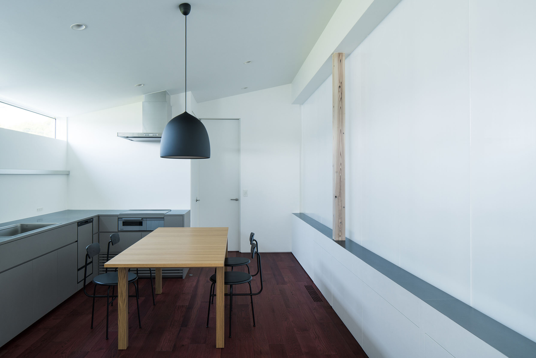
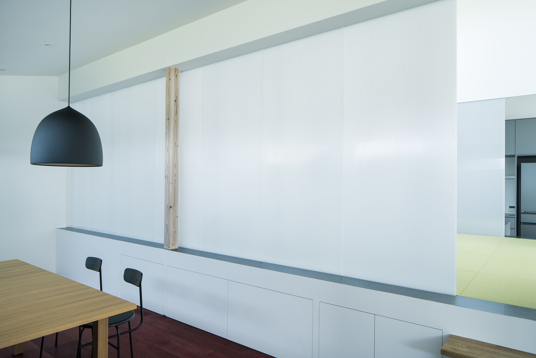
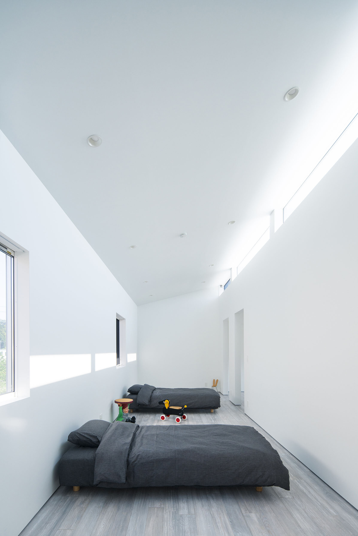
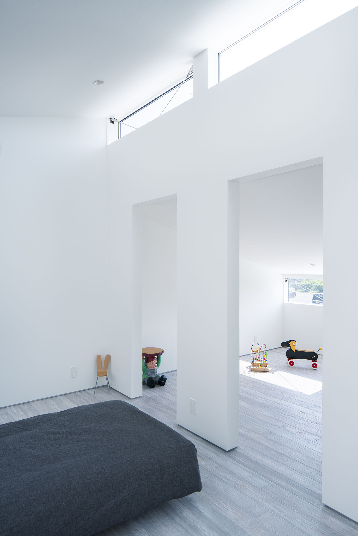
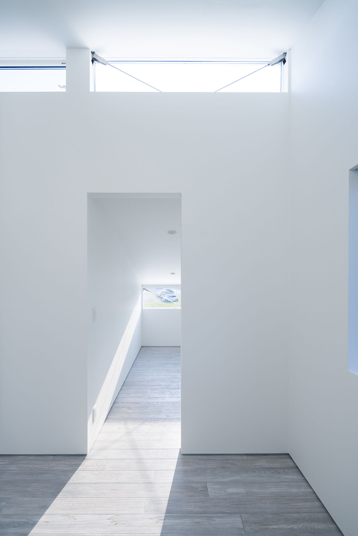
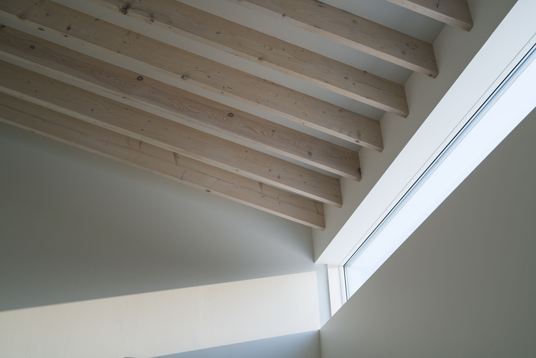
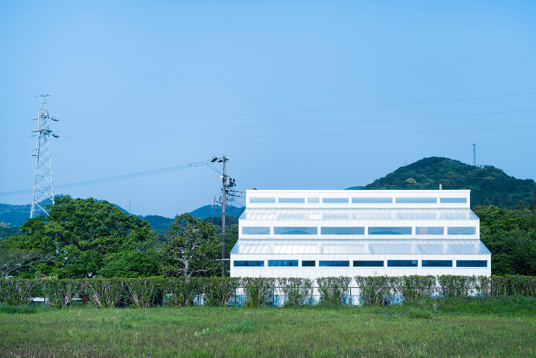
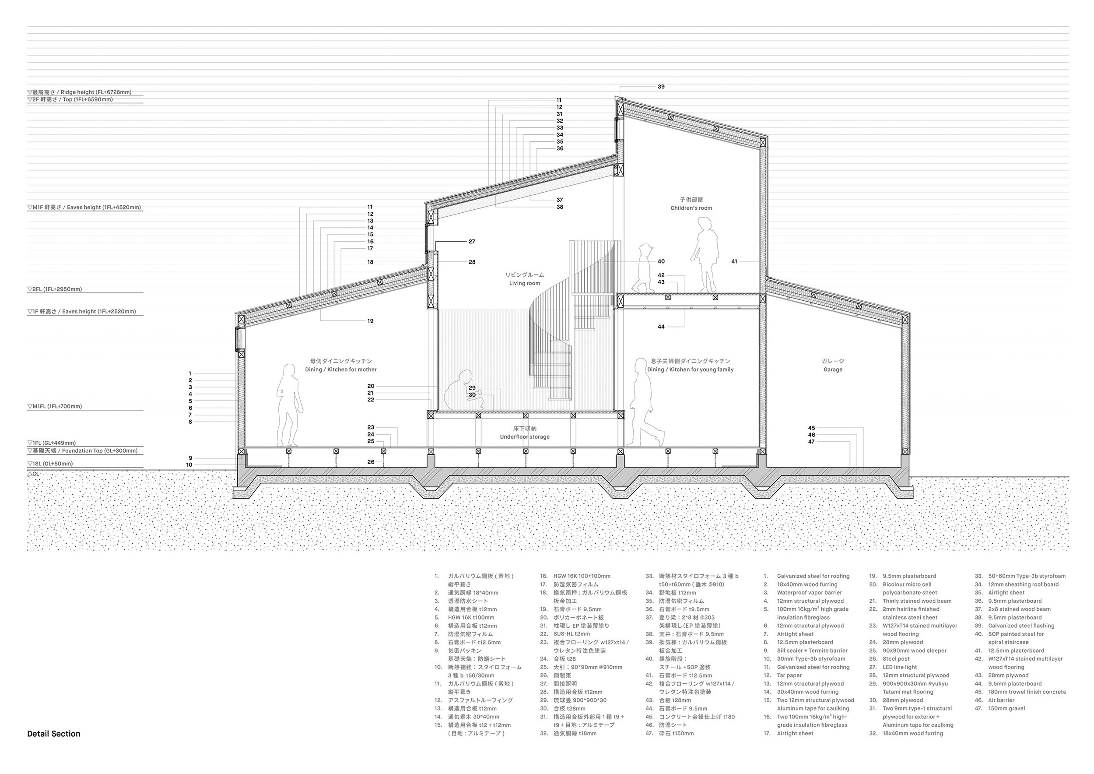
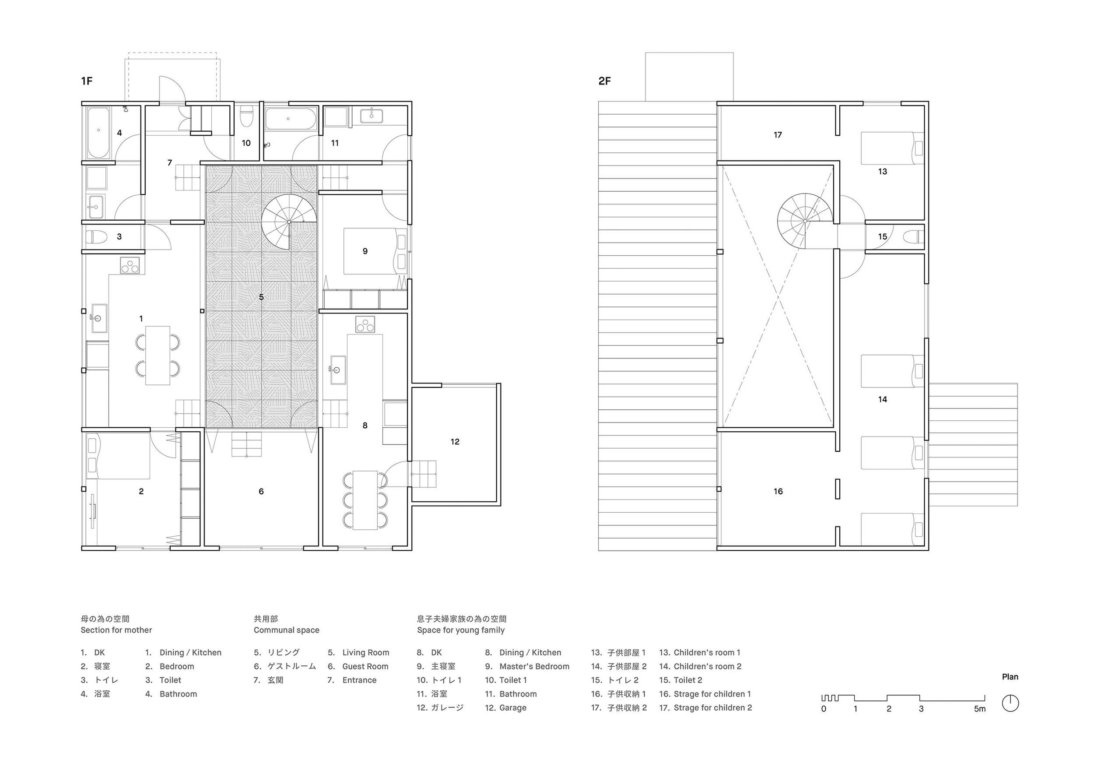
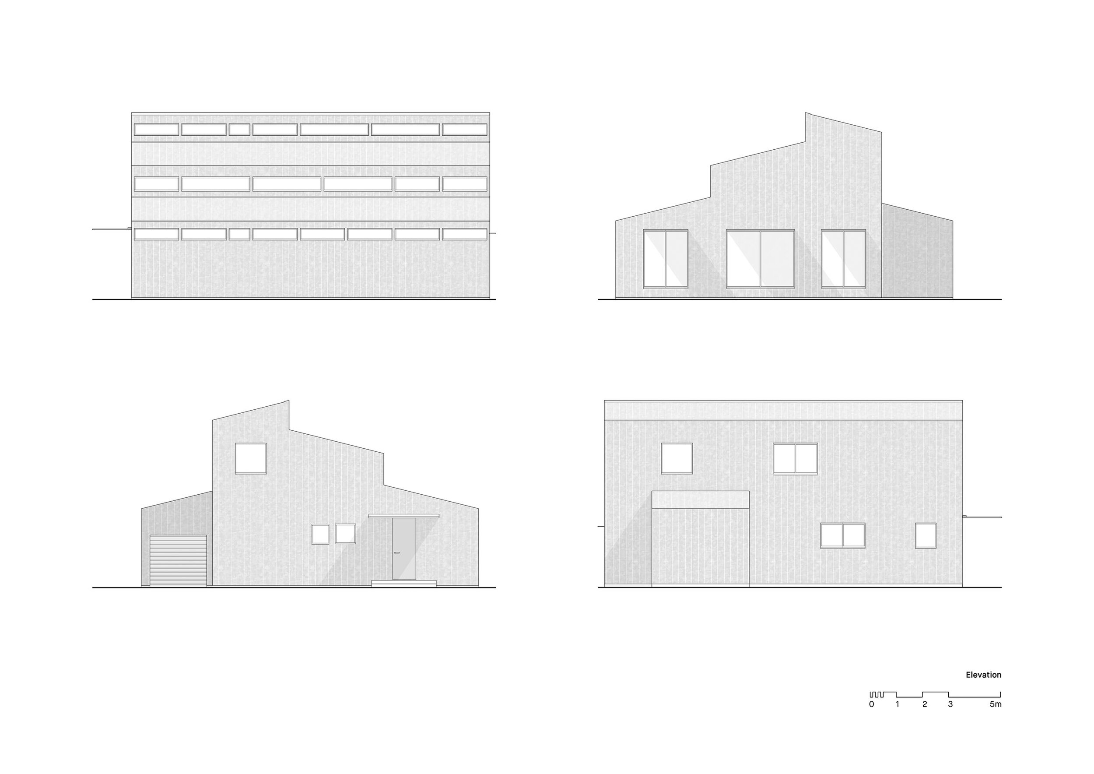
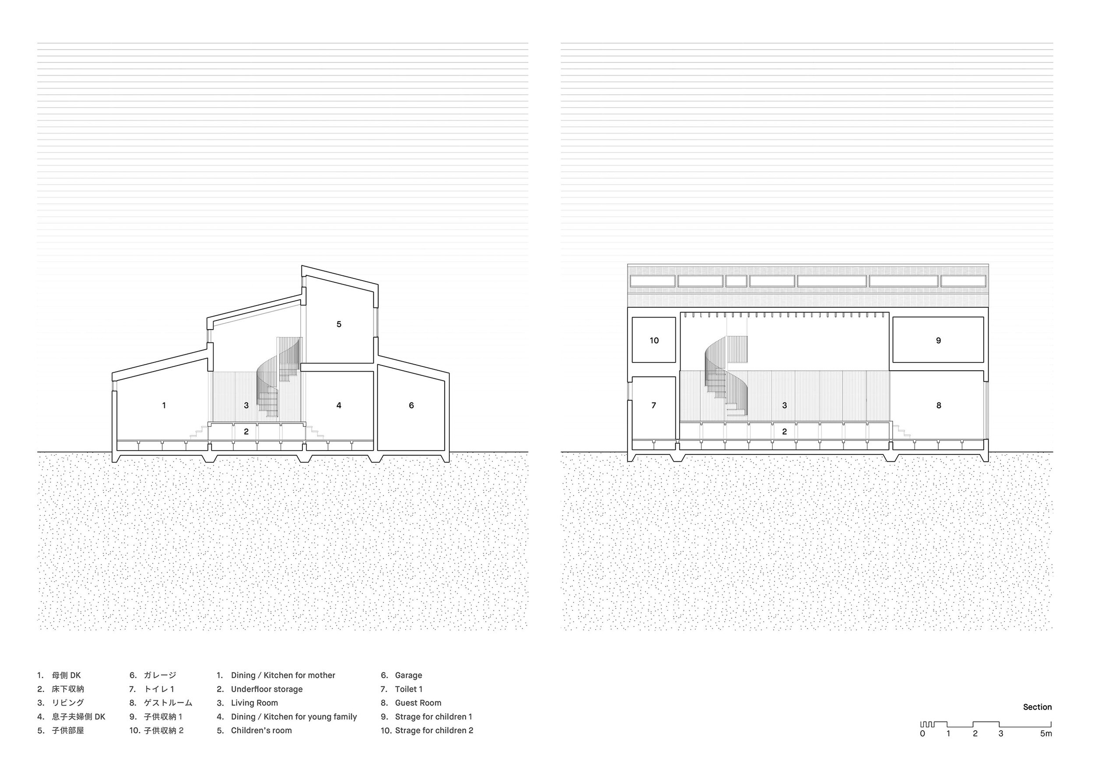
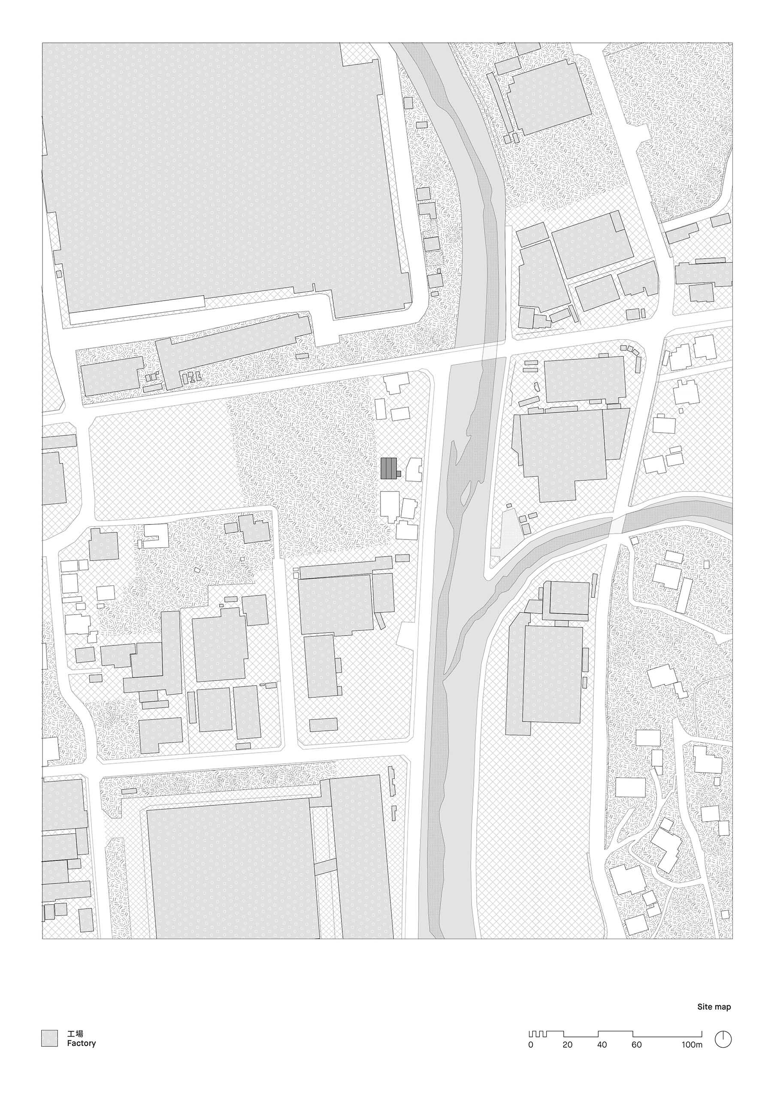
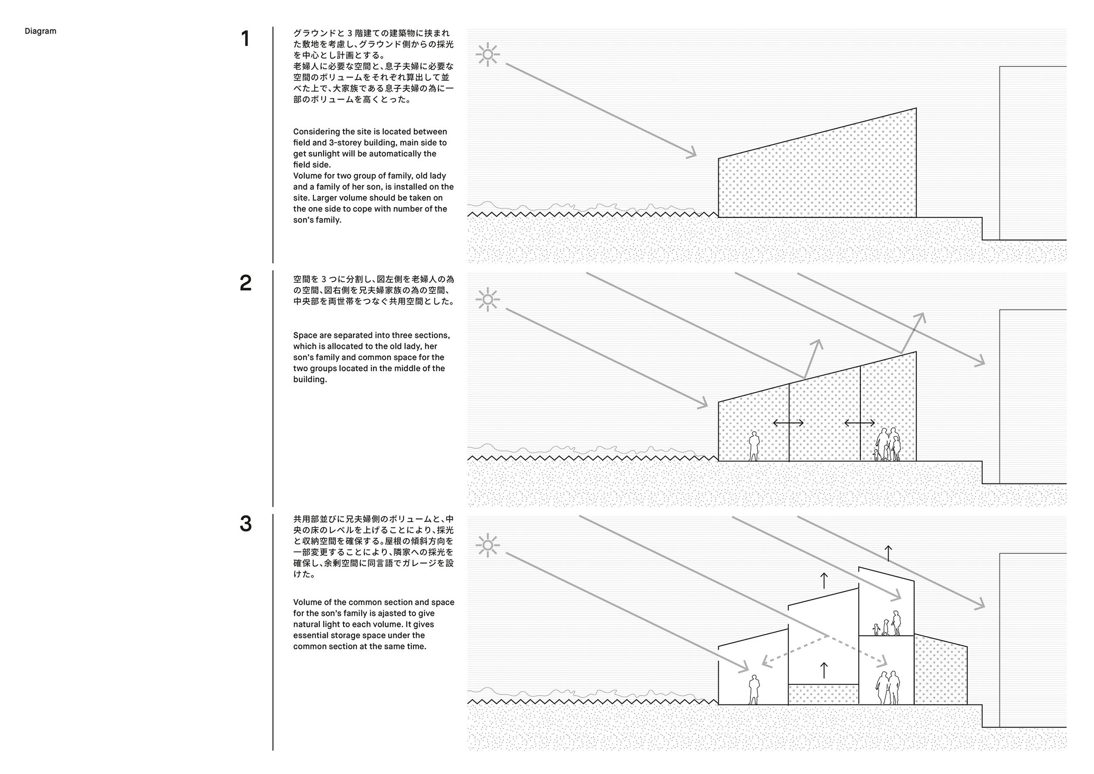
photography : Kiyoshi Nishioka
words : Reiji Yamakura/IDREIT
Tsukasa Okada, a director of 2id Architects, has designed a duplex house for two family —the mother and her son's family—, in an industrial district in Hamamatsu, Shizuoka Prefecture. 2id Architects is a Tokyo-based architecture firm established in 2016 (changed name in 2019).
When we asked Okada about the design concept, he said, "First of all, I wanted to create a space that gathers plenty of light without compromising privacy in an environment sandwiched between a three-story building and a field. The ratio of people in the house was unbalanced, so I designed a shared living room with a high ceiling at the centre, with the mother's area at one end and the family of six at the other end of the living room. So, we divided the space into three parts: mother, shareing, and son's family, and placed each volume like a staircase to let the light in from the clerestories".
Regarding the design of the shared living room, "We wanted it to be an iconic place like a courtyard where a lot of light gathers through the clerestories and people naturally gather. The sunlight collected in this living room is diffused through a translucent polycarbonate wall into the adjoining rooms.
The soft light that passes through this wall gently connects the space, while the translucent wall maintains the privacy of the two families," he said. They also paid special attention to the details of the polycarbonate panels to ensure a frameless finish. For the floor, tatami mats were chosen to create a comfortable space for the family to sit and lie down.
When we asked why the characteristic bright green spiral staircase was added to the living room, he replied, "We wanted to be able to access the living room directly from the children's rooms upstairs so that they could feel what the family was doing. In addition to this staircase, the living room, which has six other entrances, functions as the epicenter of the house where different scenes of everyday life are met. The colour of the stairs was chosen green to match the light green tatami mats. We thought that the unusual combination of tatami mats and spiral staircase was eye-catching. Besides, the subfloor of the living room, which is raised 700mm, is used as a large storage space.
The living room, an inventive combination of tatami mats and translucent walls, which the designer Okada calls a "light-collecting facility," generously connects the spaces and satisfies the requirements of this two-generation house.
DETAIL
The spiral staircase in the shared living room was finished in a bright green, matching the color of the tatami mats.
Translucent polycarbonate panels are installed for the shared living room wall. The joints between the panels are finished with caulking only to achieve a frameless structure.
Kitchen in the mother’s area. Due to the six entrances to the living room, the shared living can act as a hub within this duplex.
The clerestories in the shared living room.
Exterior view. From the front, three blocks are arranged in a stairway pattern: the mother, the shared living room, and the son's family.
Section. The other drawing can be seen in the photo block below DESIGN NOTE.
2id Architects has also designed DDD SOFA for Dan Dan Dan House.
CREDIT + INFO
Name: Dan Dan Dan House
Design: Tsukasa Okada, Ryutaro Arai / 2id Architects
Structure Engineer: Tetsuro Adachi
Construction: Nozawa Kenchiku
Location: Hamamatasu-shi, Shizuoka
Completion date: May, 2020
Site area: 345.73 sqm
Floor area: 206.11 sqm
Material:
exterior wall / galvalume steel sheet
floor/ tatami mat, monster oak flooring()
wall / polycarbonate panel (Danpanel/DANPAL),
ceiling / plasterboard + wall paper
kitchen / vibration finish stainless steel, melamine laminated panel
step / laminated oak
lighting/pendant light (SUSPENCE/Fritz Hansen)
















