HOUSE IN NISHIYOSHINO by Yusuke Seki Studio
Nara, Japan
HOUSE IN NISHIYOSHINO | Yusuke Seki Studio | photography : Kenta Hasegawa
DESIGN NOTE
Annex as a “parasite” on an existing building
Reclaimed structural timbers by splicing
Unique details mixing old and new
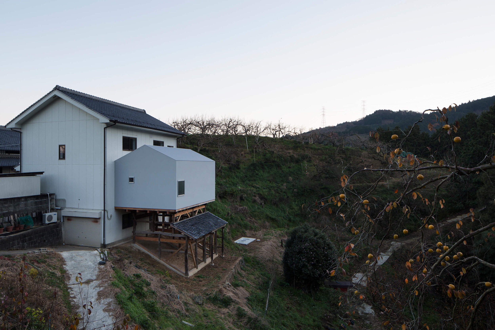
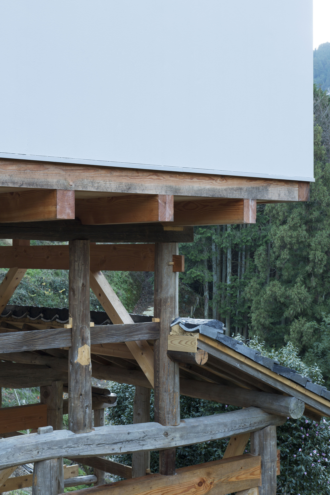
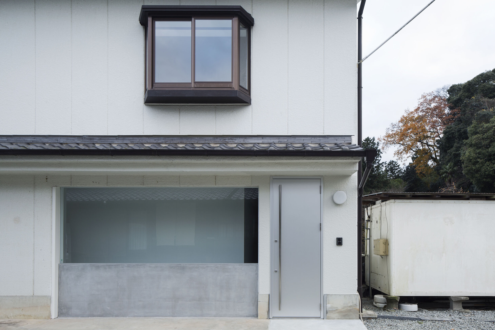
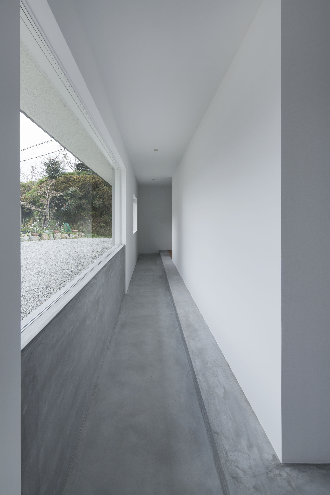
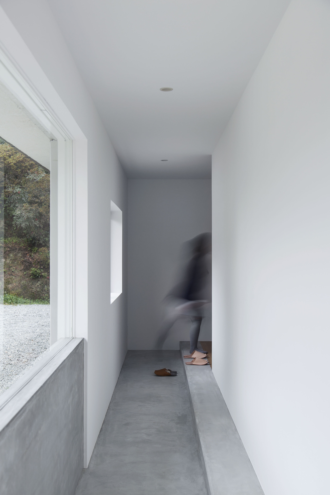
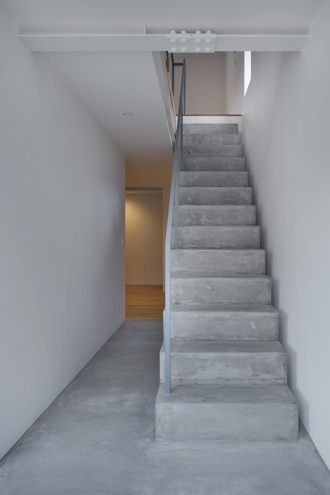
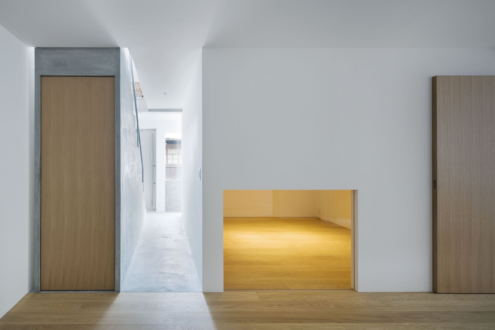
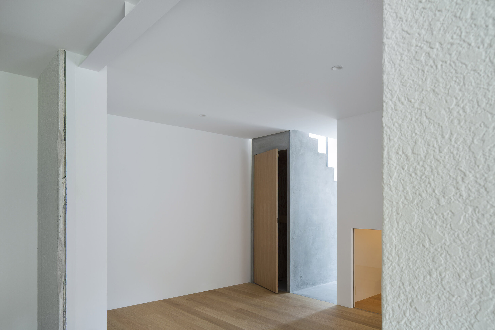
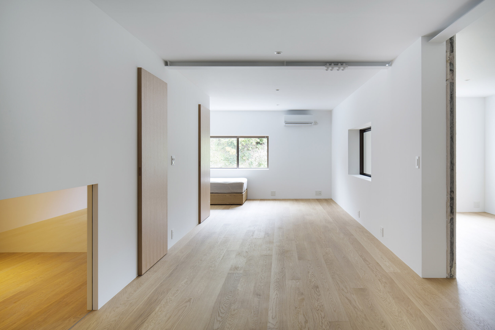
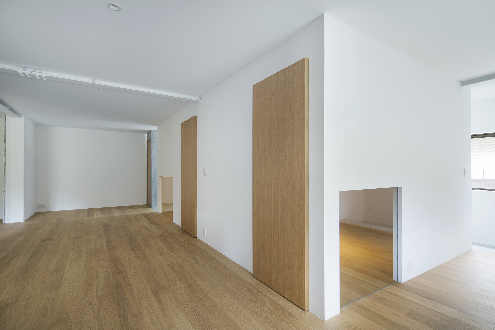
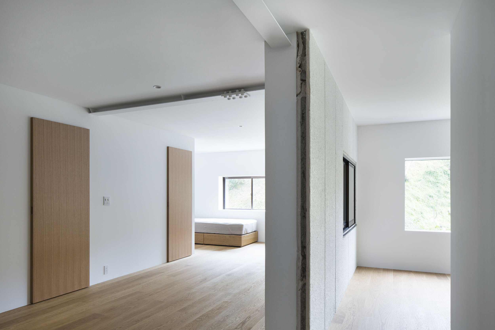
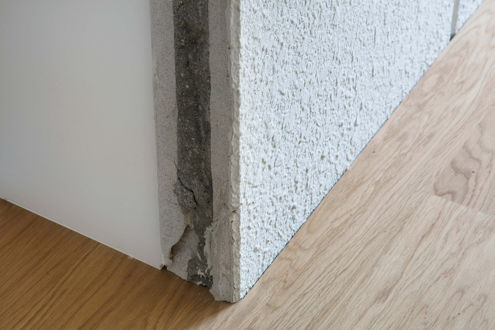
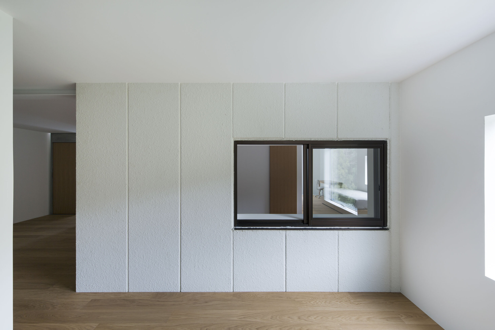
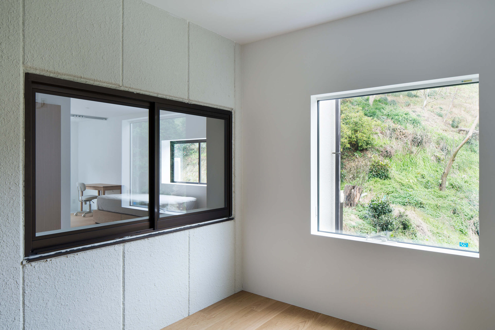
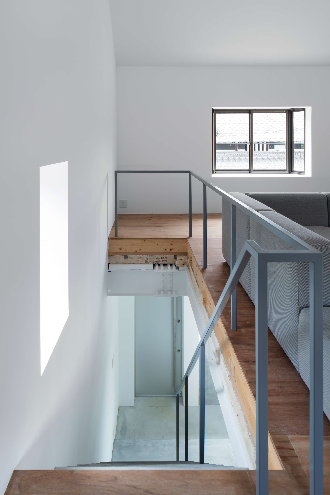
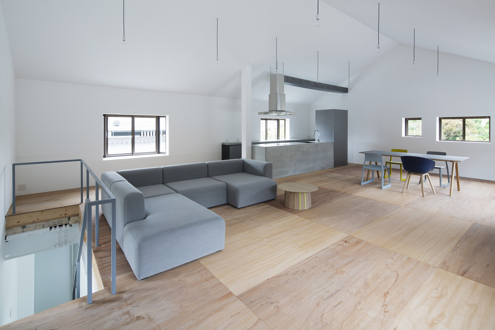
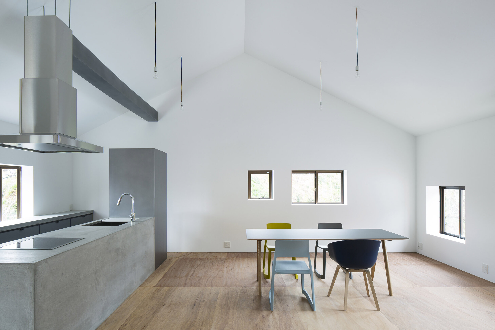
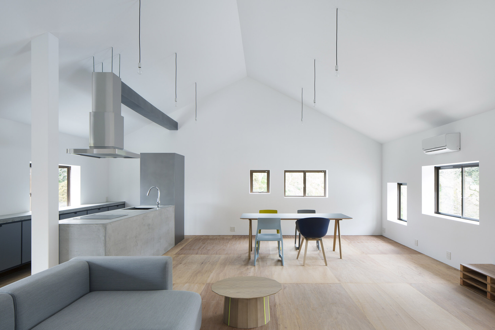
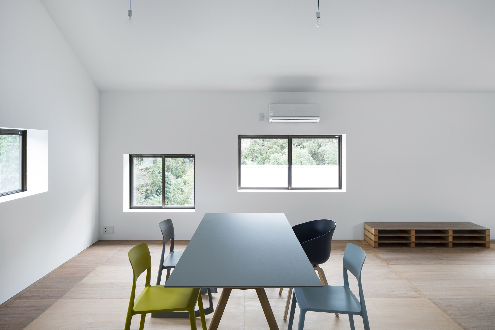
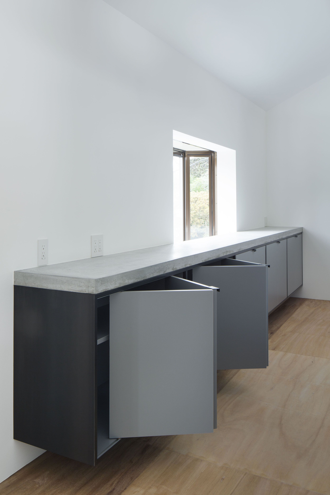
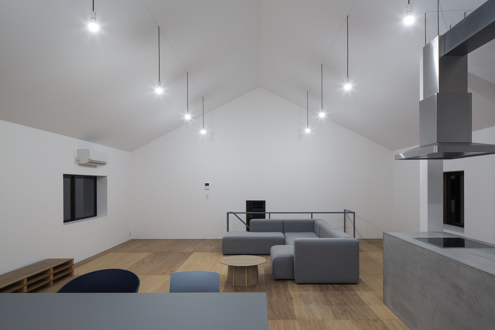
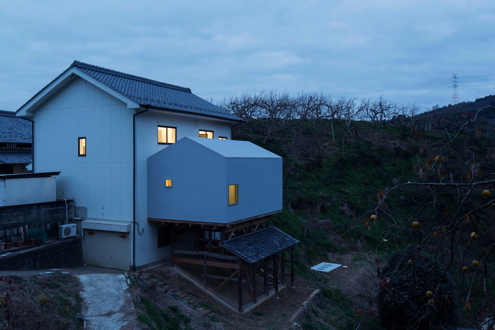
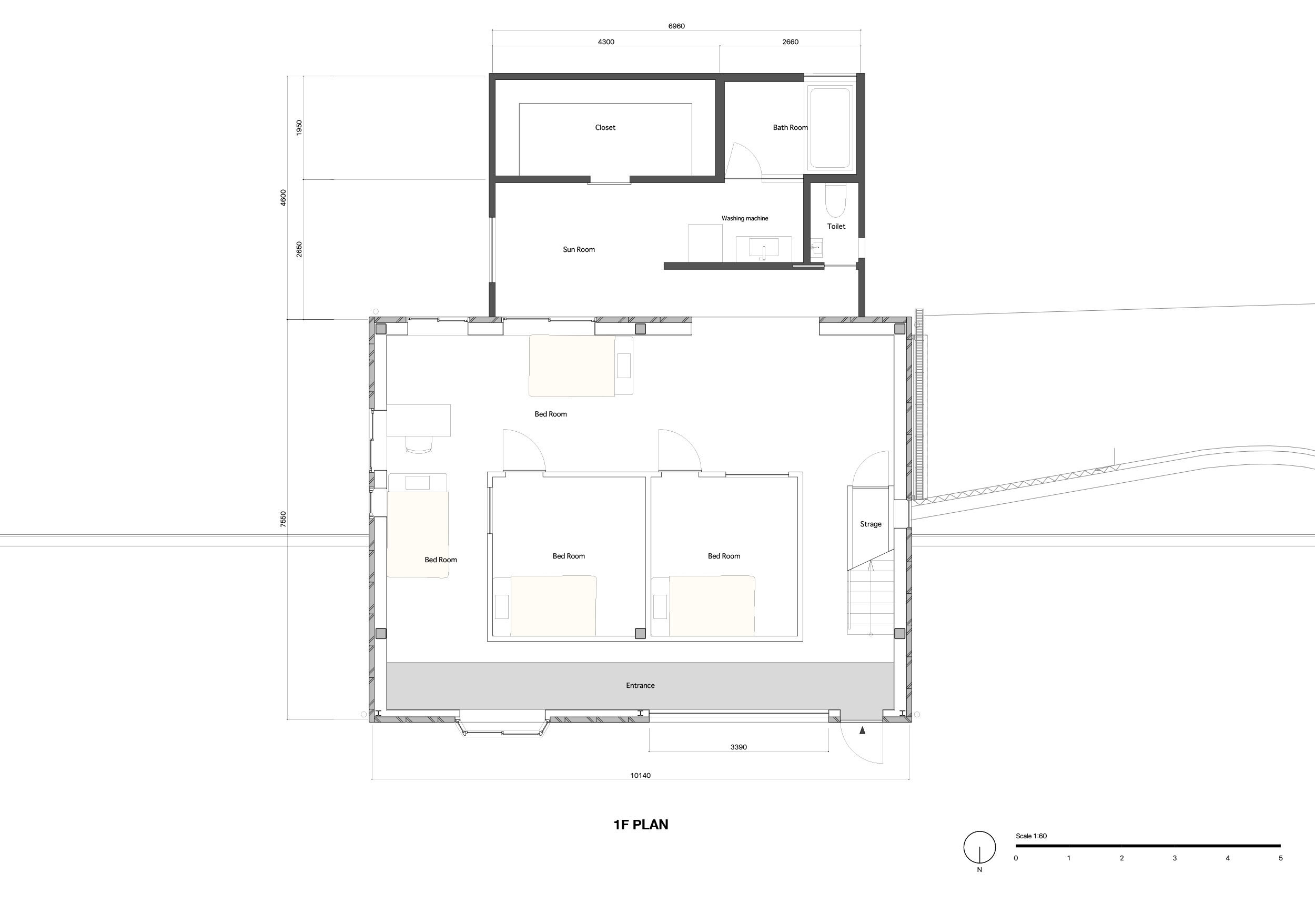
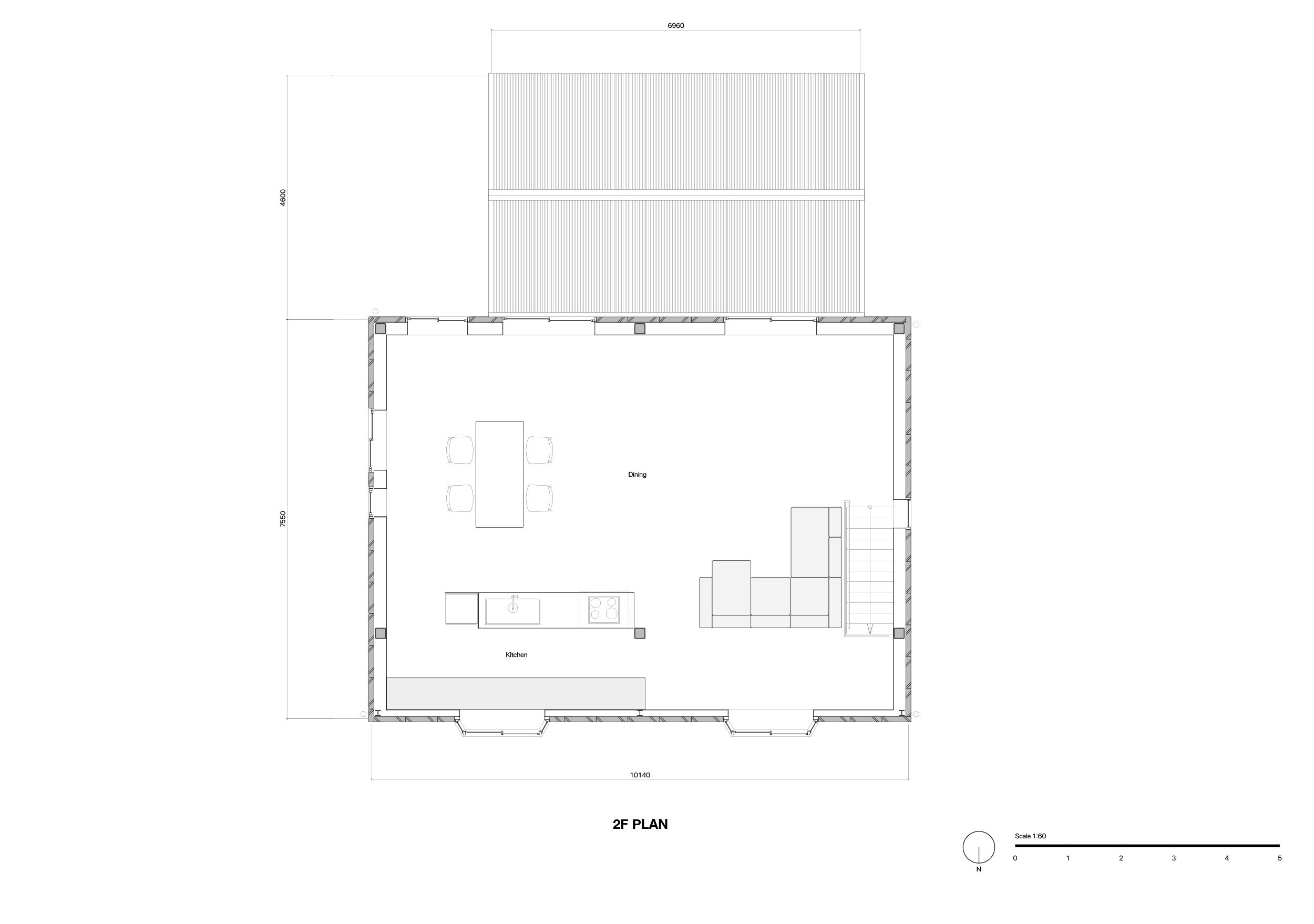
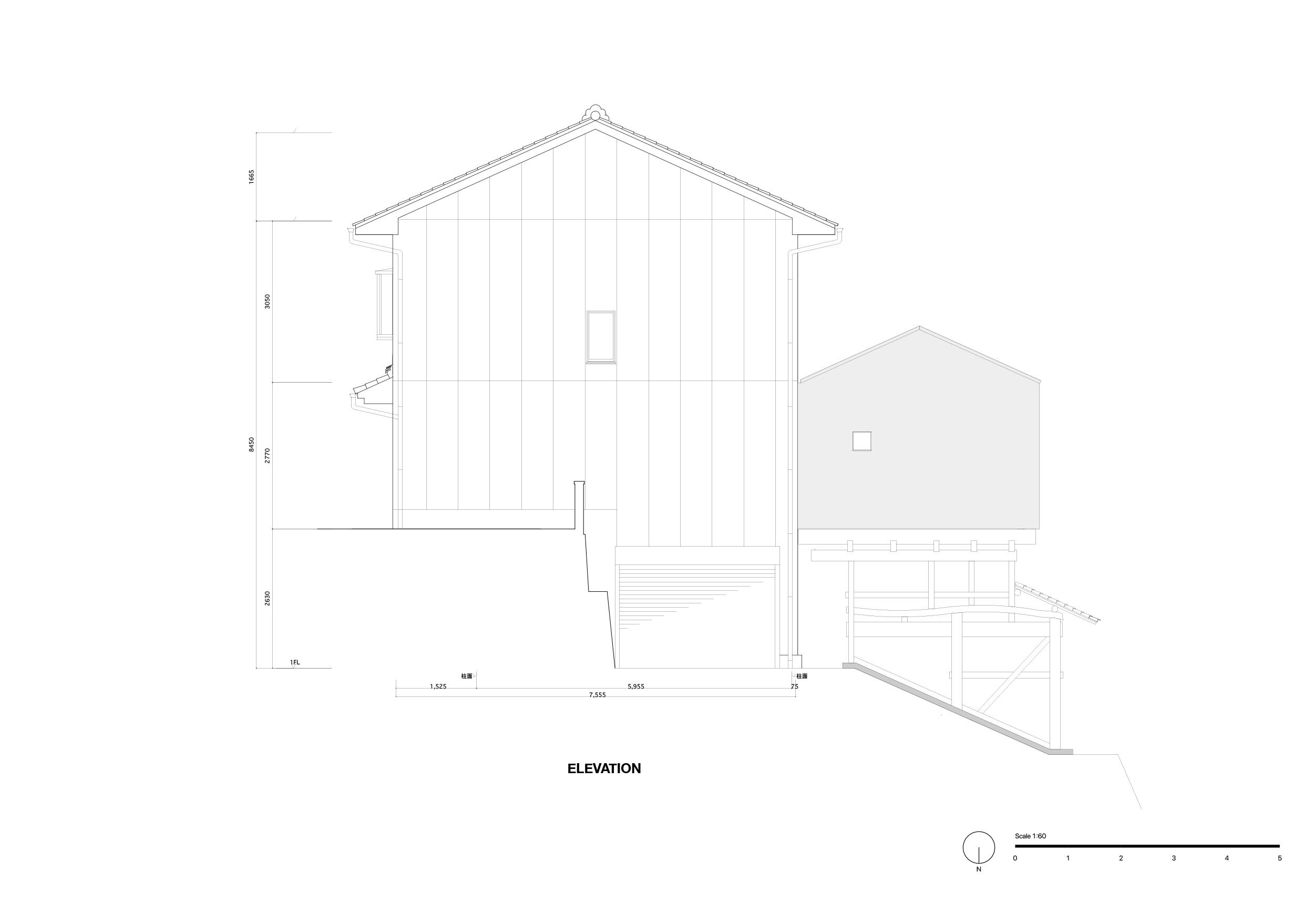
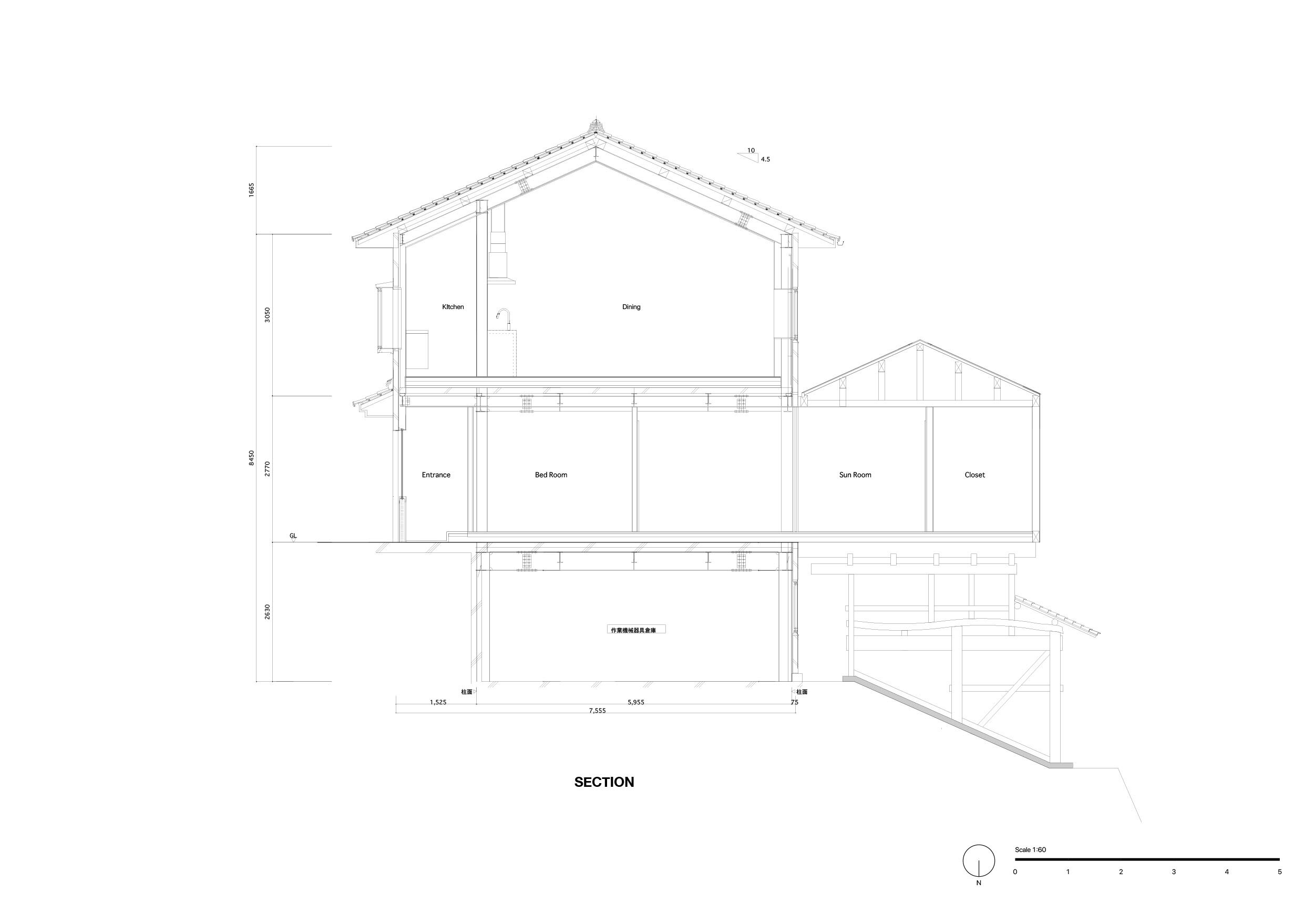
photography : Kenta Hasegawa
words : Reiji Yamakura/IDREIT
Yusuke Seki Studio has designed a house for a family that runs an orchard in Nara Prefecture. Designer Seki created a space for a family of four within a steel-framed house and an old farm shed located behind it. The structural timbers of the shed were severely damaged, so they were dismantled, reinforced in the workshop, and then reassembled at the original position.
On the ground floor of the main building, which had formerly used as a storage, the parents' private rooms were placed in the centre of the house. Also, a 10-meter-long dirt floor was created at the entrance. As a result, a circular layout was achieved, allowing entry from either side of the private rooms from the door. Besides, on the ground floor extension, a former shed area was equipped with a bathroom and toilet, and the first floor was transformed into a spacious living room with a kitchen.
Seki's design approach, which hacks and parasitizes old building, resulted in a remarkable living space with lots of unique details that mixes old and new. For the design of the annex, he was also inspired by a warehouse on stilts, which is known as a historical heritage site in Nara Prefecture.
DETAIL
Before construction, there is an old wooden shed at the back of main building.
After the renovation. Skilled carpenters reused the dismantled columns by combining new timber in damaged parts.
The designer Seki left the existing exterior wall left in situ as an interior wall. Also, on the ceiling, the steel frame is partially exposed.
A detail of existing exterior concrete wall inside.
They designed 10m long dirt floor as the entrance hall so that visitors can approach the room from either side of the bedroom.
CREDIT + INFO
Name : HOUSE IN NISHIYOSHINO
Design: Yusuke Seki Studio
Lighting design: ModuleX Inc.
Construction: Imanishi Komuten
Location: Nara, Japan
Completion date: 2016
Floor area: 180 sqm
Material
floor: ground floor/solid oak floor + oil finish, 1st floor/polished lauan plywood + oil finish

















