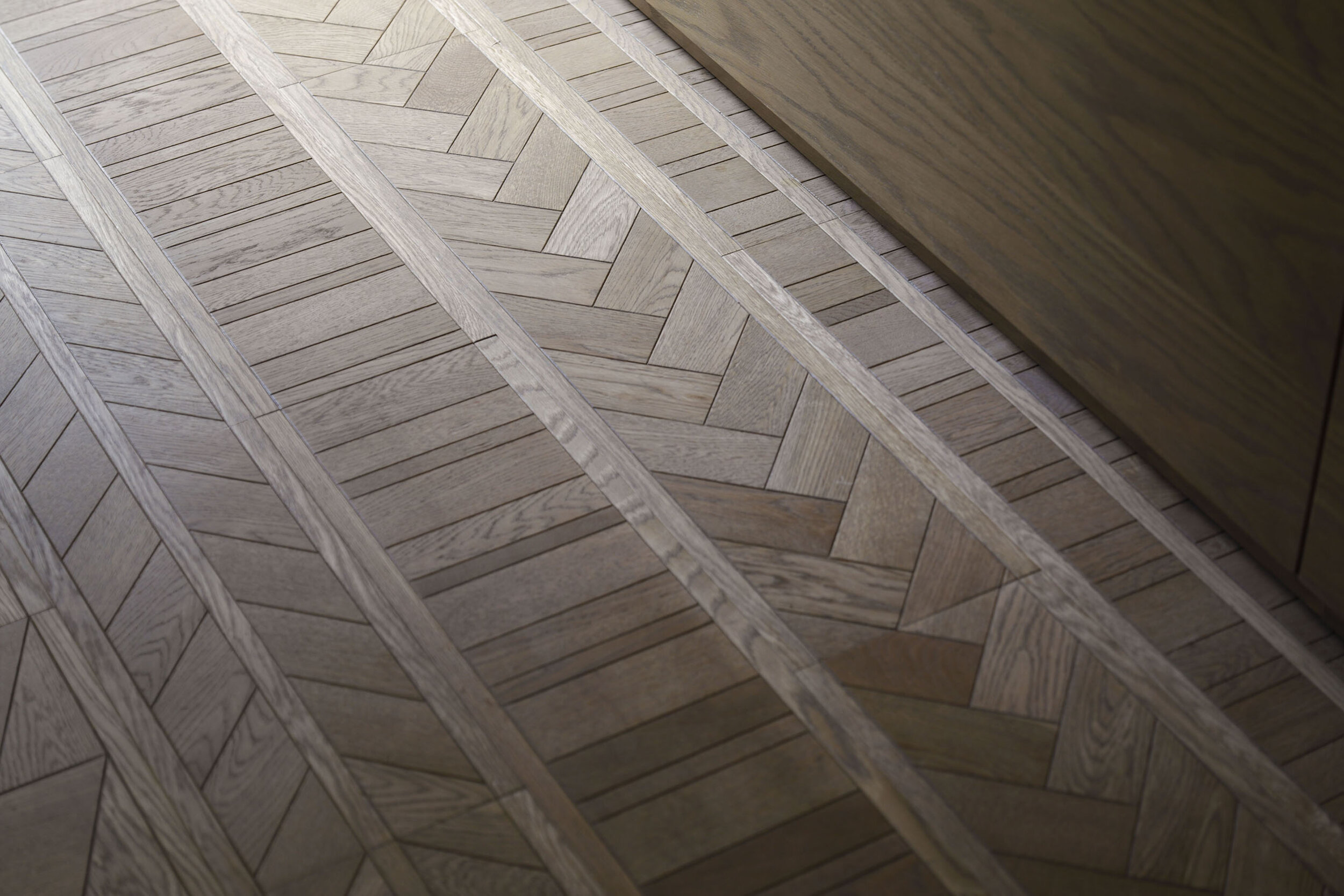HANADA GALLERY by Roito
Tokyo, Japan
HANADA GALLERY | Roito | photography : Daisuke Shima
DESIGN NOTE
A facade design combining Blacken steel and brass
High-density patterned oak floors
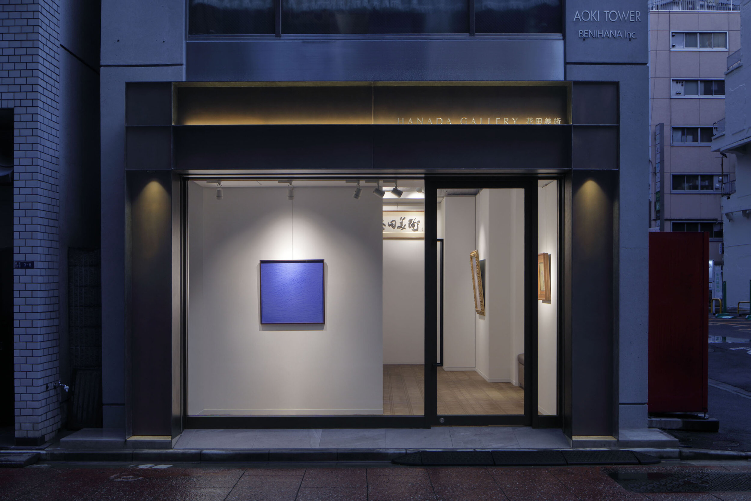
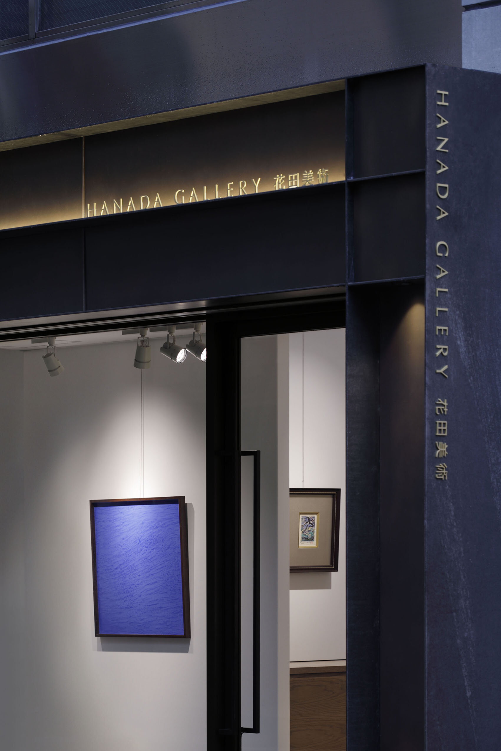
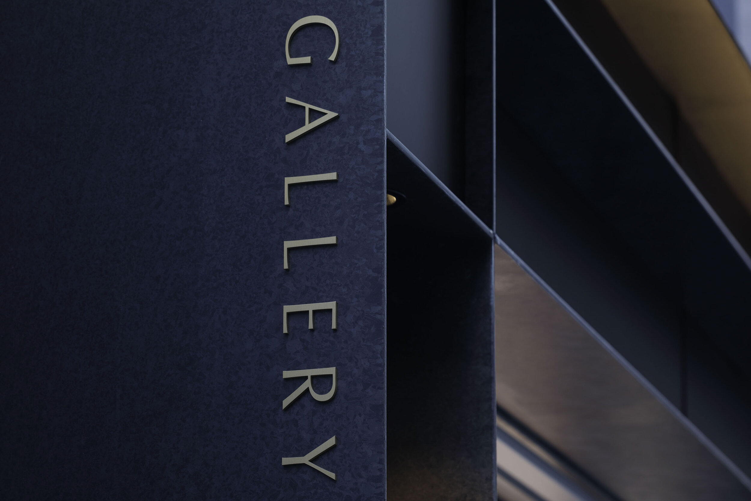
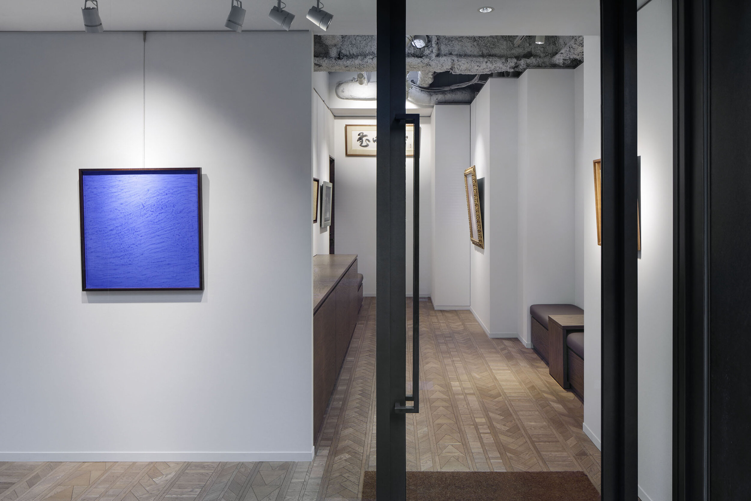
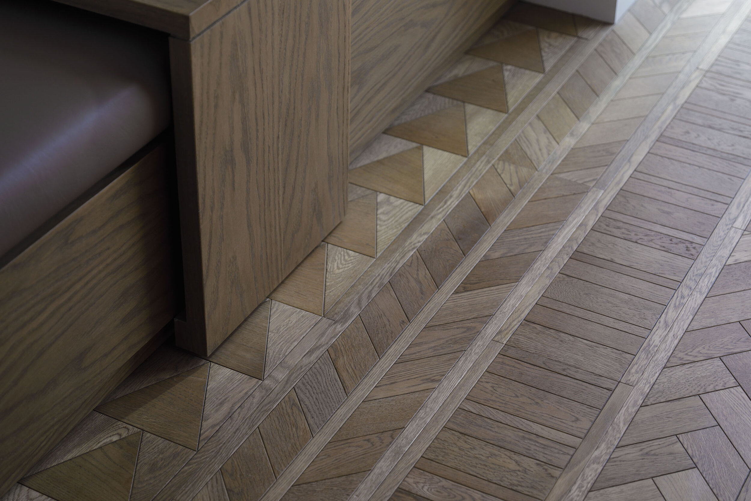
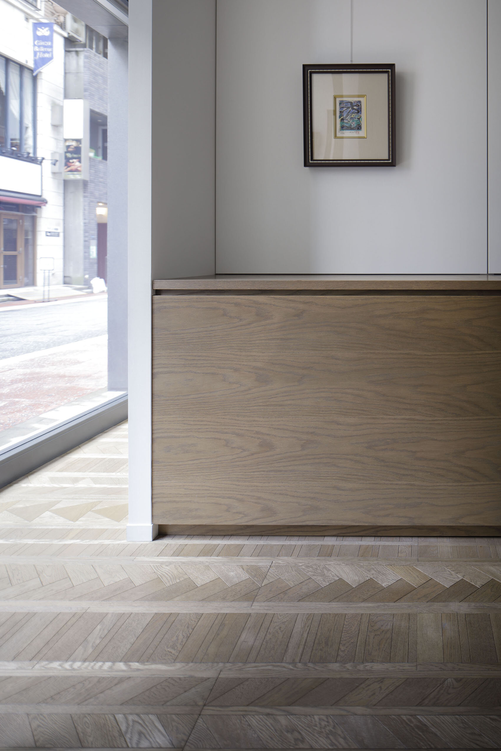
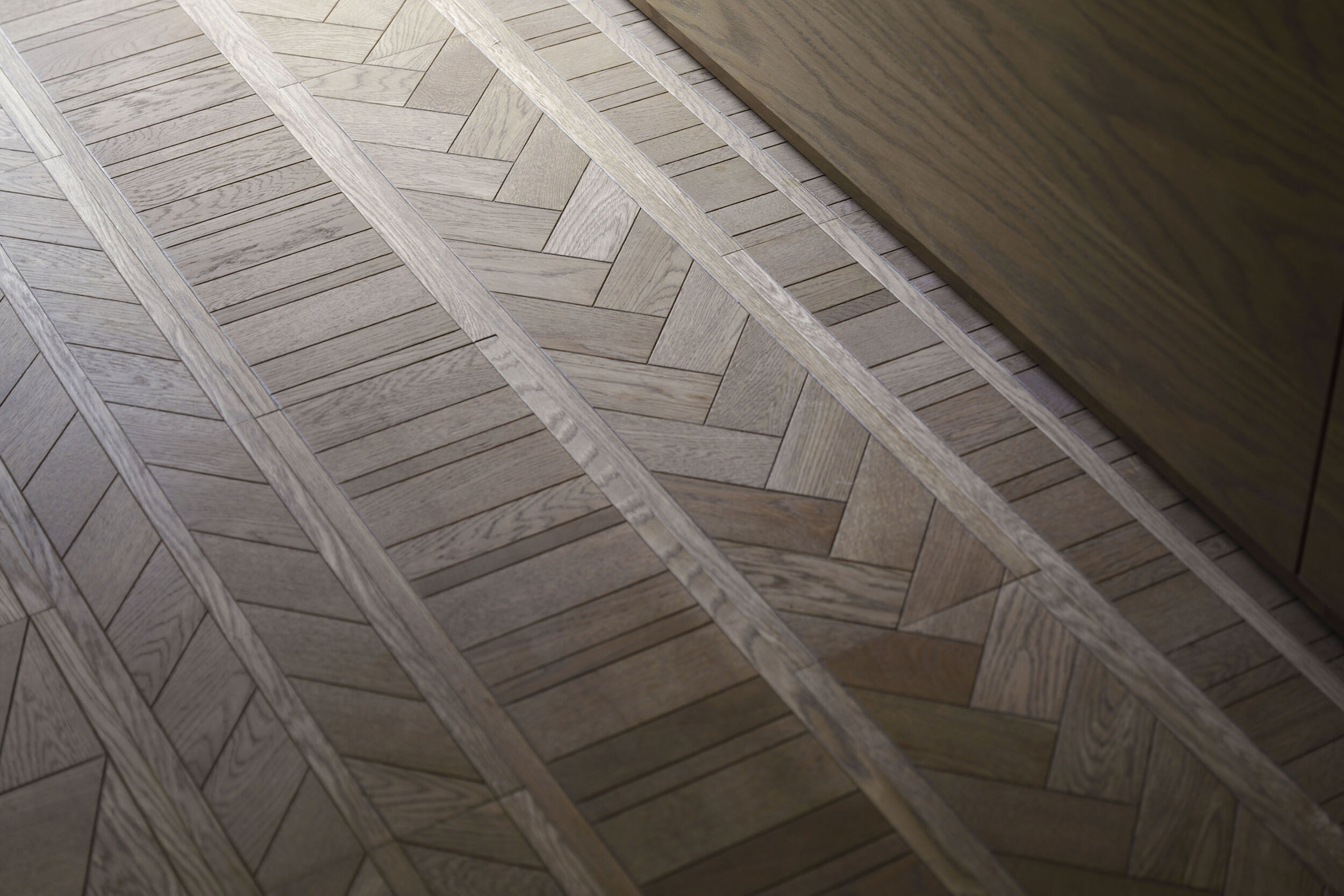
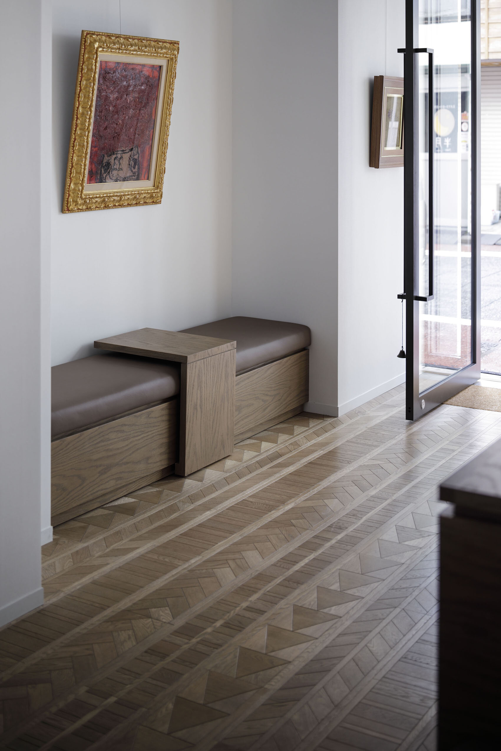
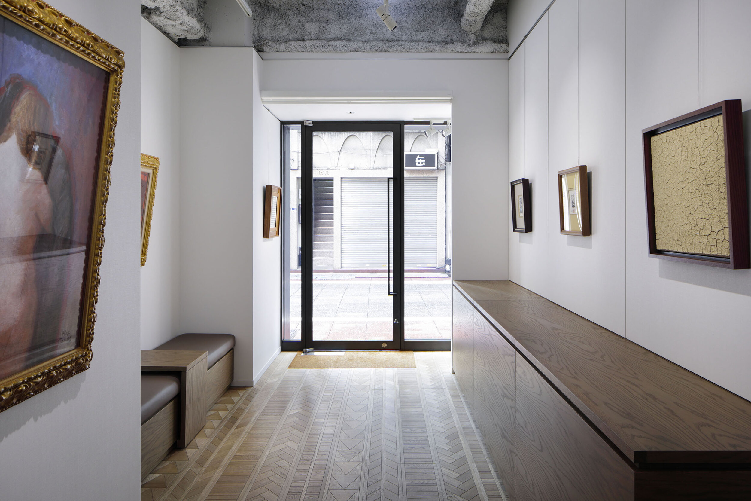
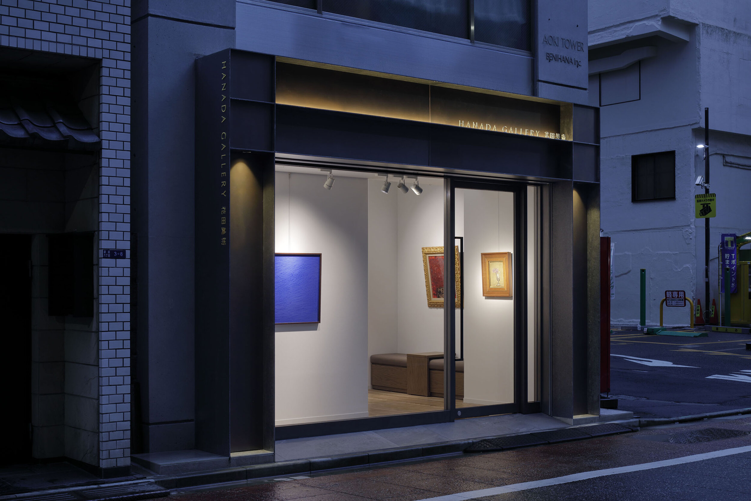
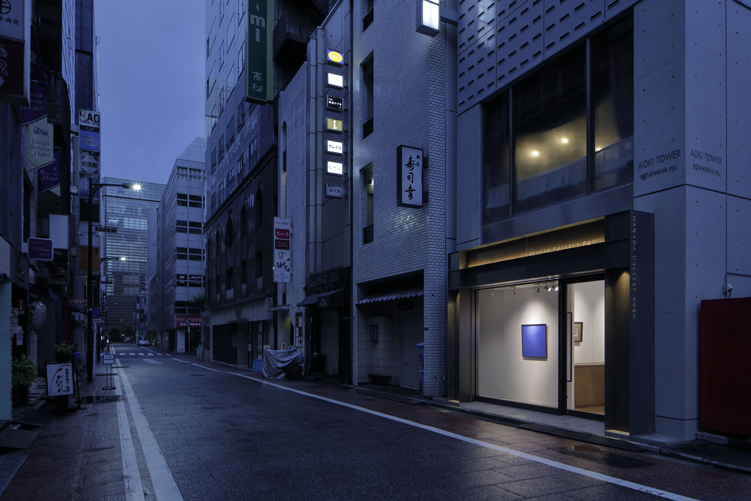
photography : Daisuke Shima
words : Reiji Yamakura/IDREIT
Tokyo-based design studio Roito has designed ‘HANADA GALLERY’ in Ginza, Tokyo. It was the interior and exterior design project due to the relocation. The designer Ryohei Kanda aimed to create a classy and gentle mood from the warm atmosphere of the family business.
He designed a dark-coloured facade on the existing concrete exterior walls. Kanda explained, “I created a gate-shaped facade over the existing exposed concrete wall, to catch the eye of passersby. We used blacken galvanized steel as the main component and partly dark brown finished brass. I combined the two materials because I intended to give them a richer look with subtle differences”.
The sensitive design enabled the facade to be warm and welcoming in the daytime.
When asked about the interior design concept, he replied, “Since it is a gallery, I followed the theory and chose white walls and functional lighting. Meanwhile, on the floor, we wanted to express the owner's character, so we used warm wooden flooring. Although the space is small, we tried to create a dense design with detailed patterns”.
Besides, the designer also created functional storage between the gallery and the office, so that it can be used from the gallery side and the office side.
DETAIL
The designers used oak flooring in various patterns.
For the gate-shaped facede, zinc phosphate coated galvanised steel was used. The 9mm thick steel was chosen to create a sophisticated impression.
The bottom of the gate structure was covered with sulfurised brass plates to give it a richer look than if it were made of blacken steel alone.
CREDIT + INFO
Name : HANADA GALLERY
Designer: Ryohei Kanda / Roito
Lighting plan: DAIKO
Construction: KIWA
Location: 6-3-7 Ginza, Chuo-ku, Tokyo, Japan
Main use: gallery
Completion date: May, 2020
Floor area: 32 sqm
Main material :
floor/Oak floor (THE BORDER BD-10_1, 10_2, 10_3, 10_4, 10_5 / TIMBER CREW)
shelf, bench/oak veneer
[exterior]
gate: zinc phosphate coated galvanised steel t9mm + sulfurized brass + LED lighting
signage: hairline brass letters + clear coating


