SHOTO S by sinato
Residence | Tokyo, Japan
Shoto S | sinato |photography : Toshiyuki Yano
DESIGN NOTE
A staircase in the atrium showcasing the residents' activities
North-south axis derived plan
A sophisticated facade that respects the neighbourhood and privacy
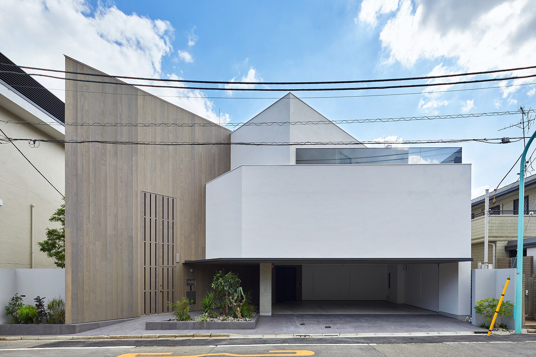
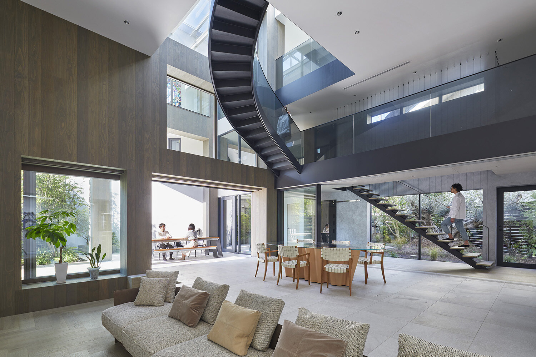
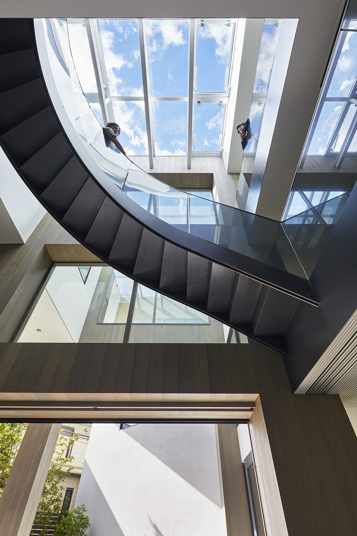
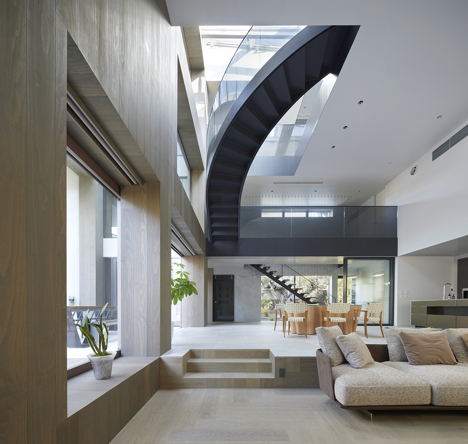
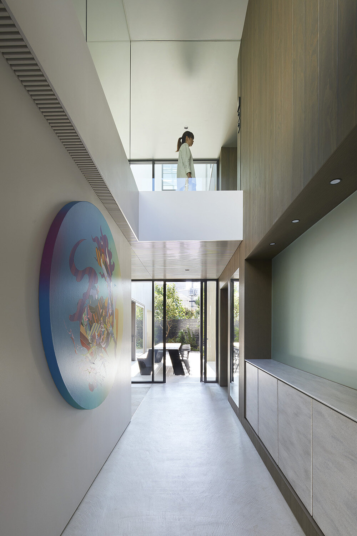
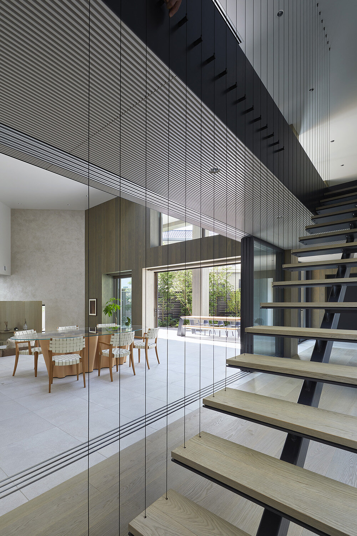
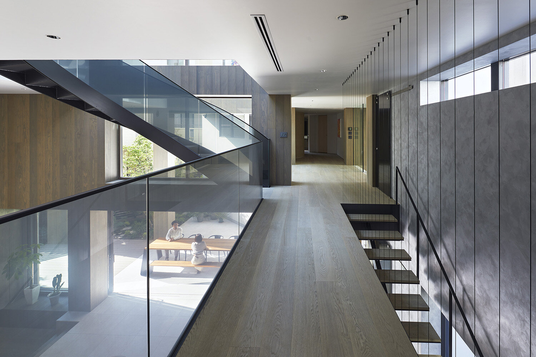
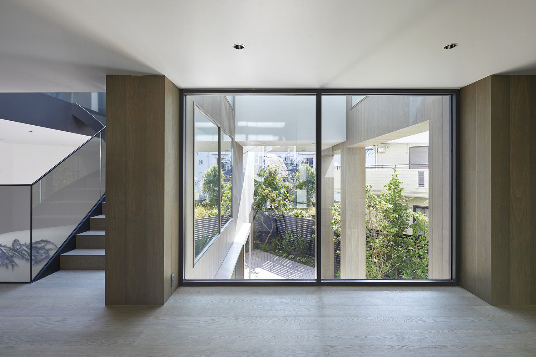
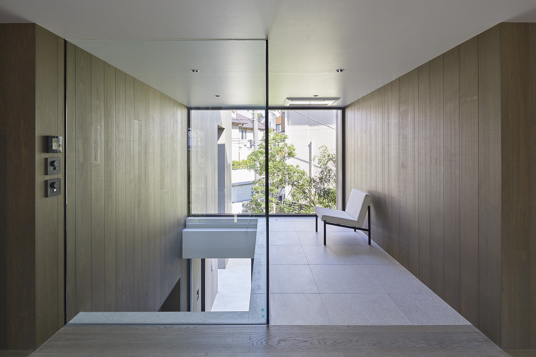
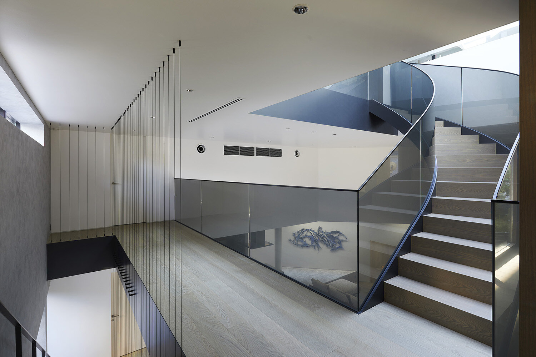
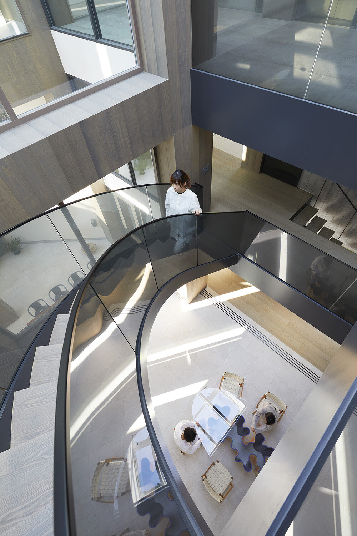
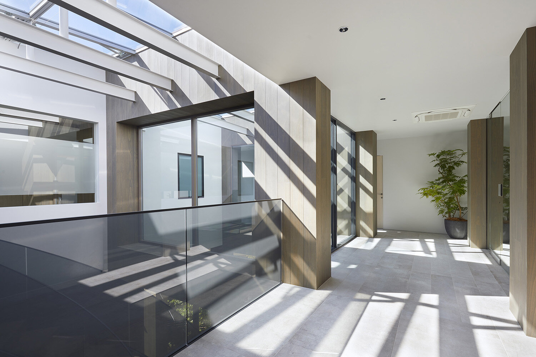
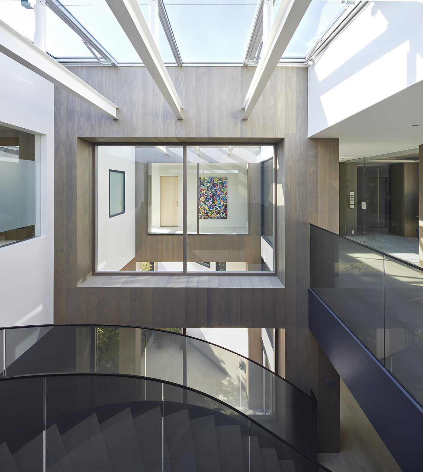
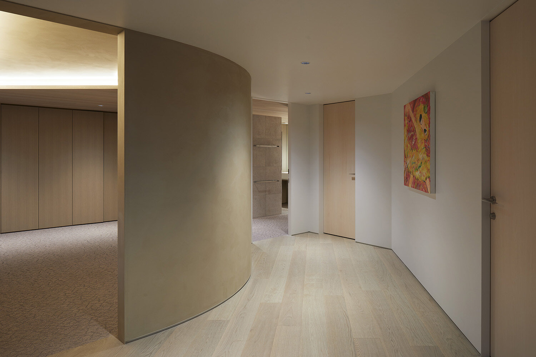
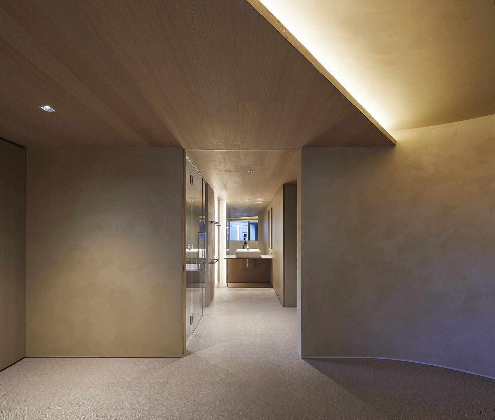
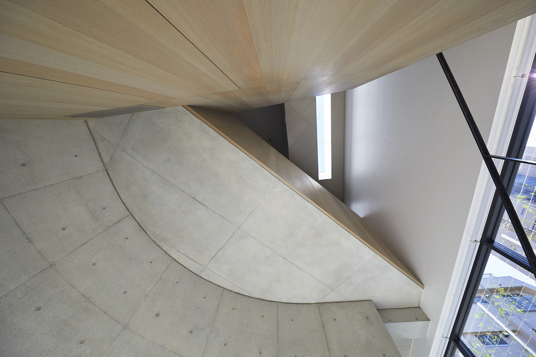
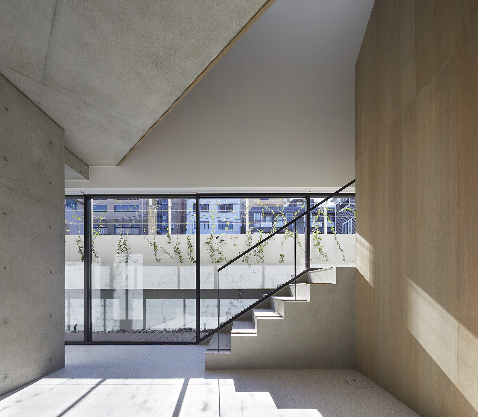
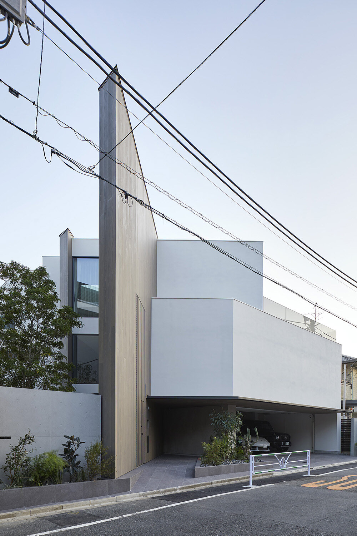
photography : Toshiyuki Yano
words : Reiji Yamakura/IDREIT
Tokyo-based design studio sinato, led by Chikara Ohno, has designed a 600sqm residence in Shoto, one of Tokyo's most prestigious residential areas.
When asked about the client's brief, Ohno said, “The client had two essential requests. Firstly, the client is also an art collector and wanted to ensure security. Secondly, they wanted the building to be closed to its surroundings to protect their privacy.”
When we asked him about the north-south wall, a key feature of the building, he replied, “The idea of this north-south axis was inspired by the surrounding environment. As there was a good neighbourhood to the south of the site, we decided to build two large walls on a north-south line, between which we wanted to catch the greenery and bring in light and wind. Also, as the site was one of the larger ones in the area, we thought we should pay attention to the streetscape. Our design is based on two ways of openness: The building is open to the street, while the interior is open to the north-south wall, considering the resident's privacy.”
Regarding each floor's use, the basement was designed as a space for hobbies and fitness, the ground floor as an open-plan living, dining and kitchen, the first floor as a guest room and the second floor as a bedroom.
The designer has designed a custom-made curved staircase in the stairwell above the living room. The frameless balustrade is made of 12 mm thick tempered glass with black coloured film.
As for the curved staircase in the atrium, which symbolises this space, he explained, “In this large volume, we thought it would be a rich living scene if we could see the activities of the family. Generally, in a mansion, you would use chandeliers to create a sense of luxury, but I thought it was best to show people's behaviour rather than such luxurious elements. We have also designed a gently curving staircase to display people's movements more charmingly.” The sides of this custom-made staircase are covered with black filmed glass to give it a minimalist look.
Next to this atrium with a symbolic staircase, they have created another void space over the courtyard. The designer installed sliding doors between the dining room and the courtyard so that when fully opened, the interior and exterior can be seamlessly connected.
Regarding the material choice in the interior, Ohno said, “As the rooms were spacious, we tried to divide the space into comfortable scales to create a cozy feeling. In detail, we have lowered part of the floor in the living room and switched the materials and colours of the walls and ceiling.” He added, “On the plan, the strong geometry seems to dominate the whole space, but I think the handling of these details makes the space less geometric and more relaxing when you enter it.”
This light-filled residence, designed by sinato, has become a welcoming and comfortable space with an 800 year old client-supplied olive and greenery arranged by the landscape design team SOLSO.
DETAIL
A large wall built on a north-south axis runs through the architecture. The exterior is designed with no openings to protect privacy, while keeping the volume down in consideration of the townscape.
South view between the two walls on the axis. The layout was planned to capture the greenery, light, and wind from the south.
To create a cosy scale, the sofa area has been lowered to floor level.
The designer installed a variety of materials with different colours and textures in the interior. The walls of the master bedroom are finished with ribbed panels of solid oak.
Nest to the atrium of the living room, there is a void on the courtyard terrace as an outdoor space. Both have glass roofs so that when the windows are fully opened on the ground floor, the inside and outside seem to be unified.
CREDIT + INFO
Name : Shoto S
Designer: Chikara Ohno, Seiji Usami/ sinato
Structural design: ASD
Lighting design: FDS
Facility design: ZO CONSULTING ENGINEERS
Furniture production: AREA
Planting construction: SOLSO
Construction: EIKOU Construction
Location: Shibuya-ku, Tokyo
Completion date: October 2020
Site area: 472.41 sqm
Building Area: 265.61 sqm
Floor area: 579.58 sqm (B1F/95.73 sqm, GF/198.86 sqm, 1F/128.73 sqm, 2F/156.26 sqm)
Material
floor: ceramic tile, solid oak flooring, woven vinyl tile
wall: wood siding (acetylated radiata pine), custom-made paint
ceiling: AEP, coloured oak veneer
staircase: custom-made steel stairs + tempered glass t12mm with coloured film + steel-made top cap
















